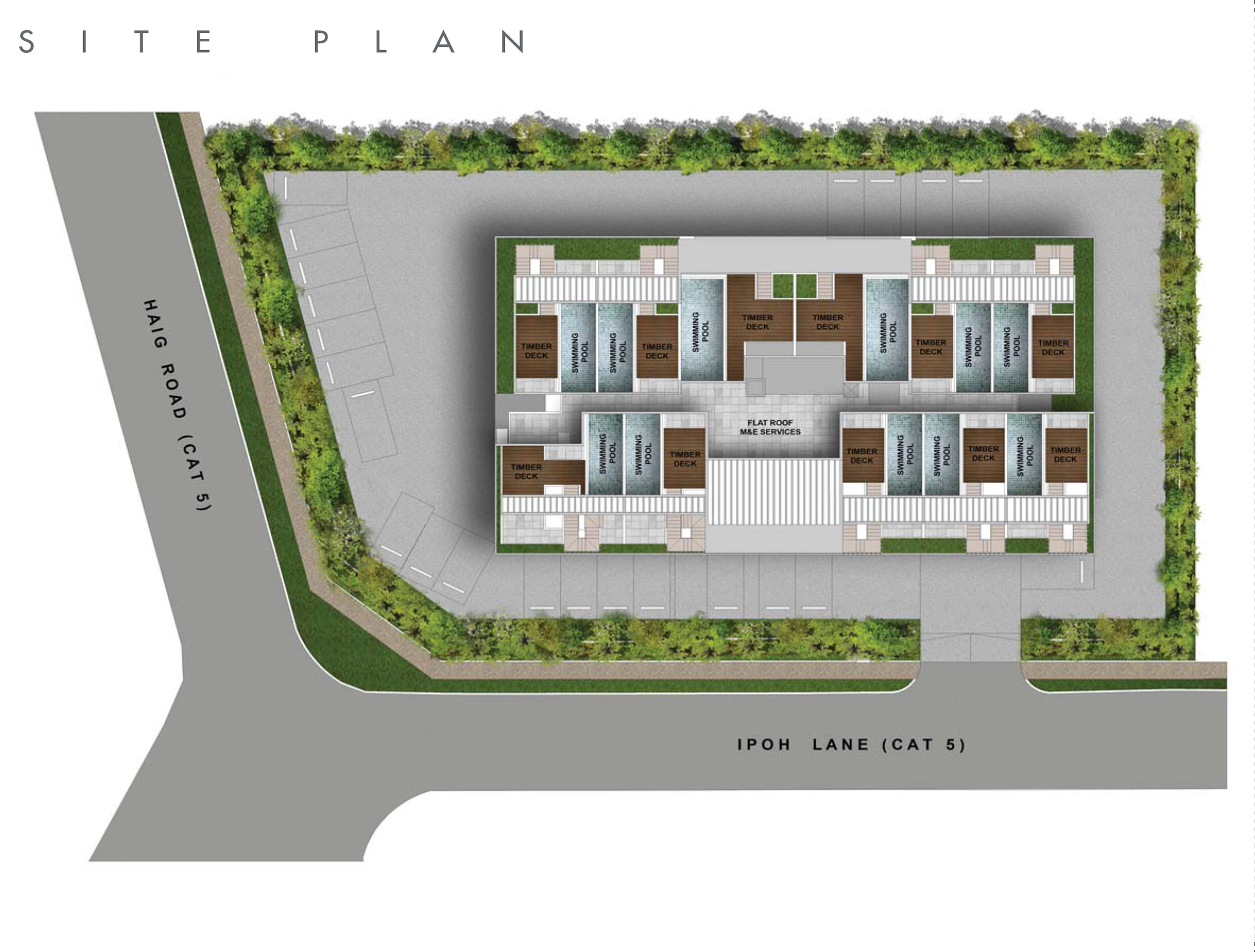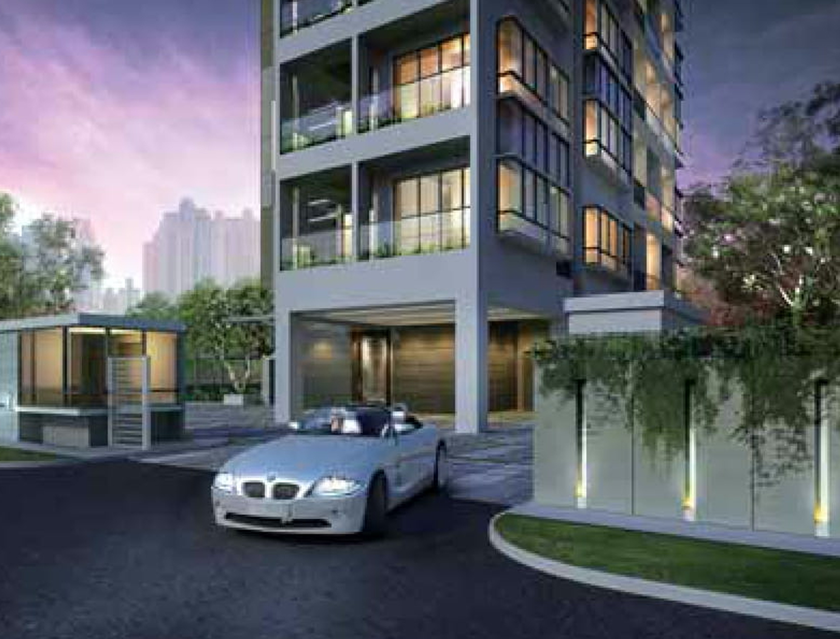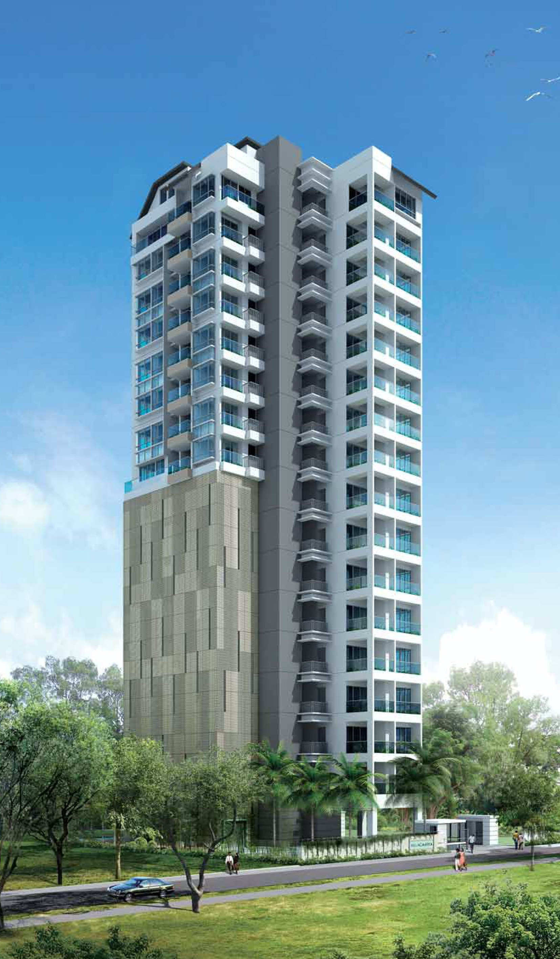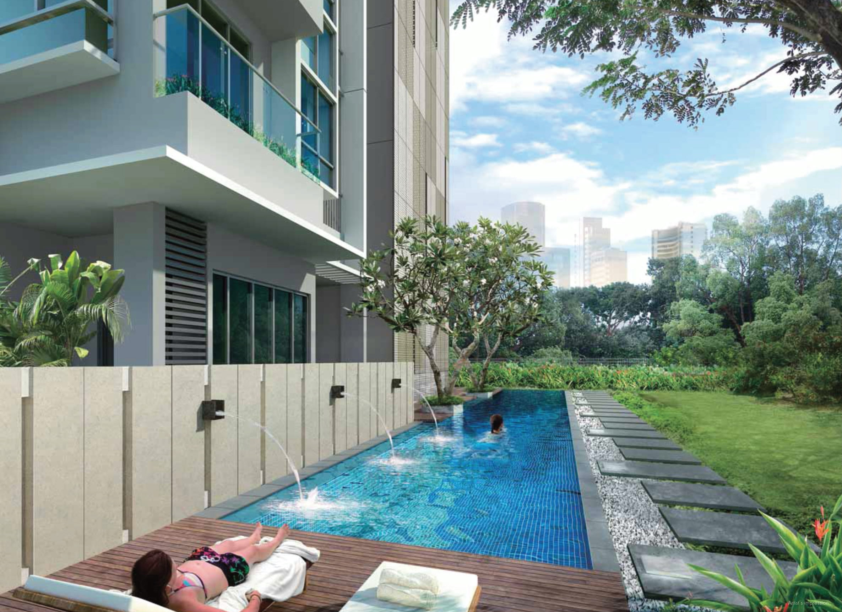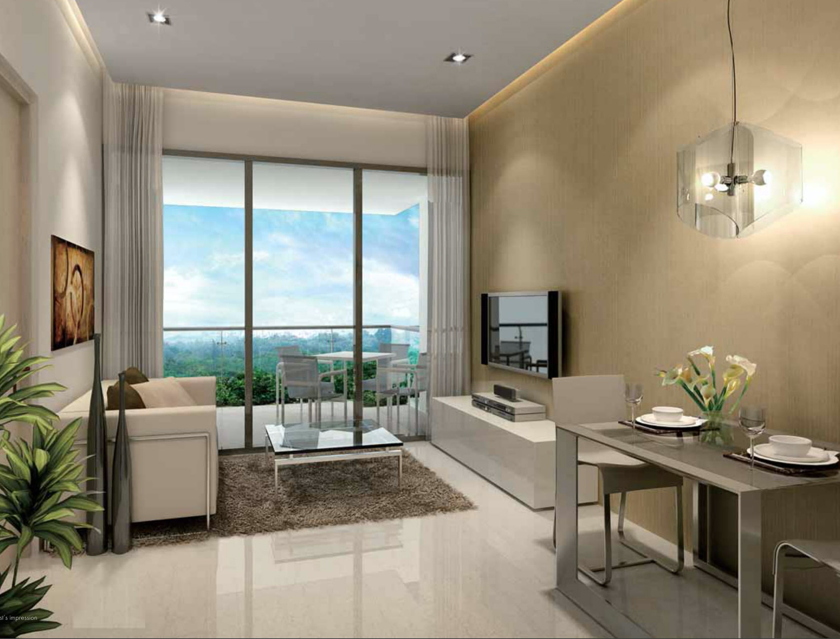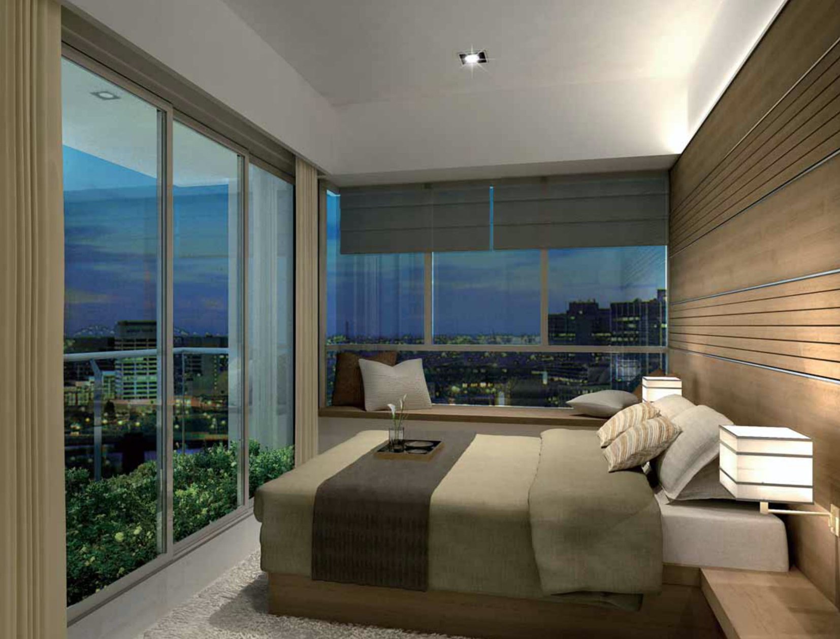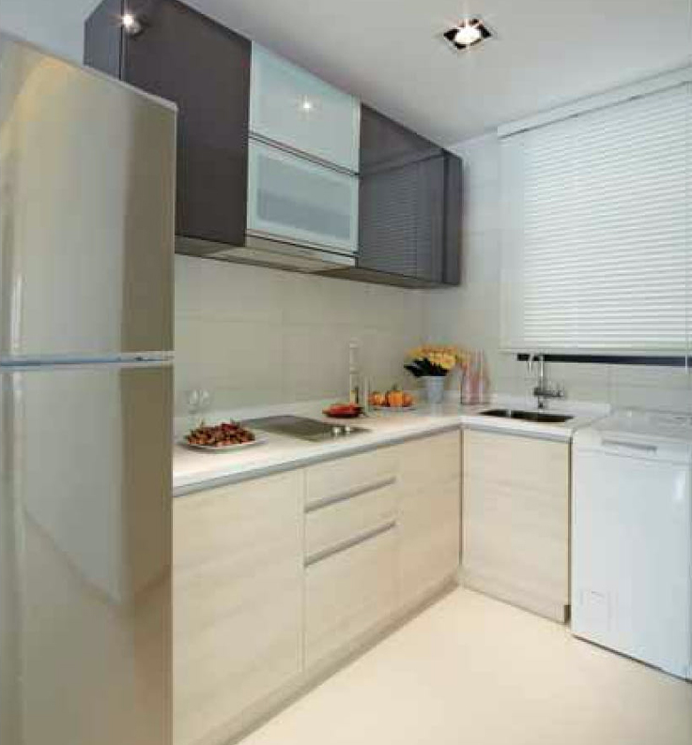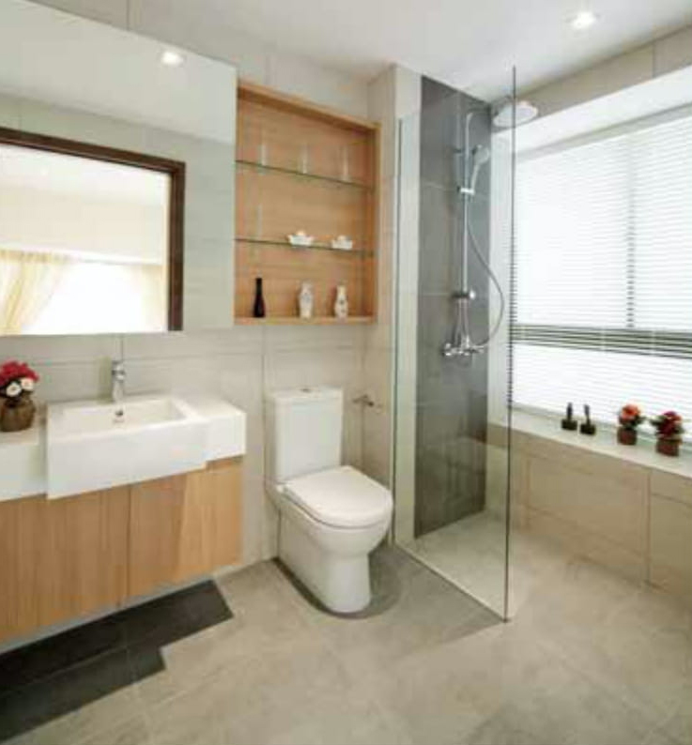Bella Casita Site Plan
A. Swimming Pool
B. Pool Deck
C. BBQ Area
D. Playground
E. Seating Area
F. FAMP Entrance
Bella Casita Facilities
Break through the norm
Everything seems to have been planned with you in mind, in this 17-storey apartment that houses 57 exquisitely crafted units. A fully-automated mechanised parking system has been thoughtfully installed for your convenience, while providing a distinctive design element that enhances the clean contemporary styling.
My every whim and fancy satisfied
On the ground level, a lap pool with an attractively, landscaped pool deck invites you to dip in for hours of relaxation. Luxuriant greenery everywhere on the grounds adds a refreshing touch, making this space one that can be enjoyed by all in the family.
Bella Casita Interior
Do it my way
Others envy my space
It's living space that's just right whether you are one, two, or many more. Bay windows, balconies and extensive glazing all over offer expansive views of the charming conservation area roofscape, adding small delights to everyday living.




