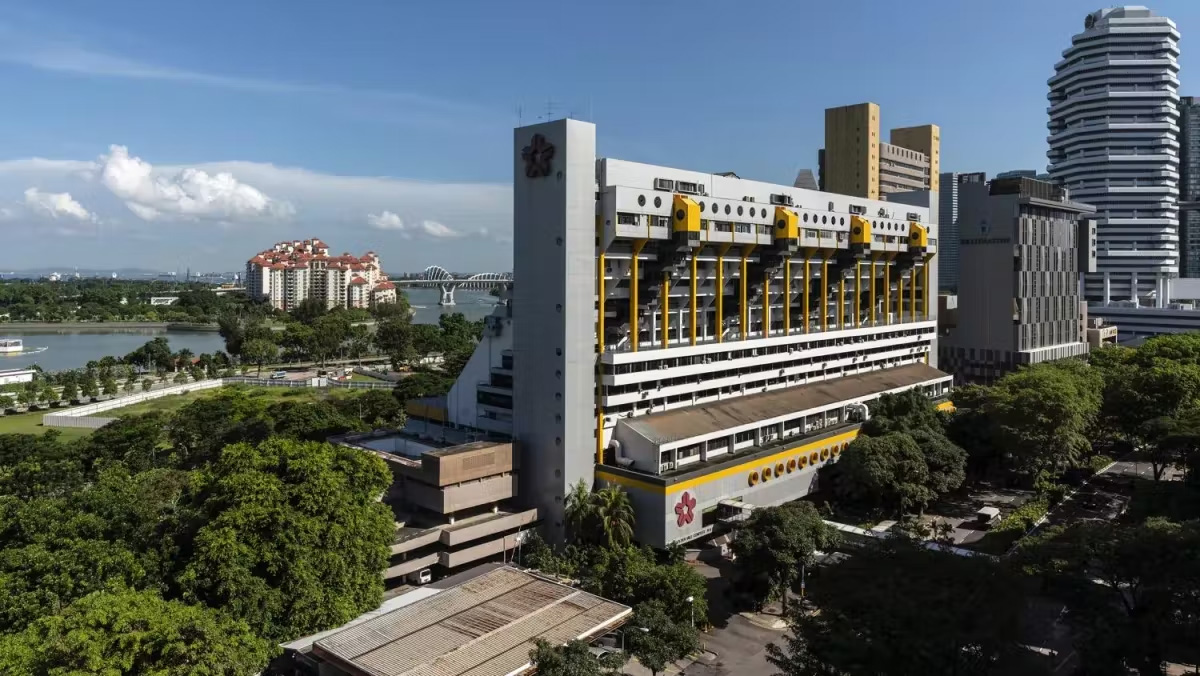Facilities
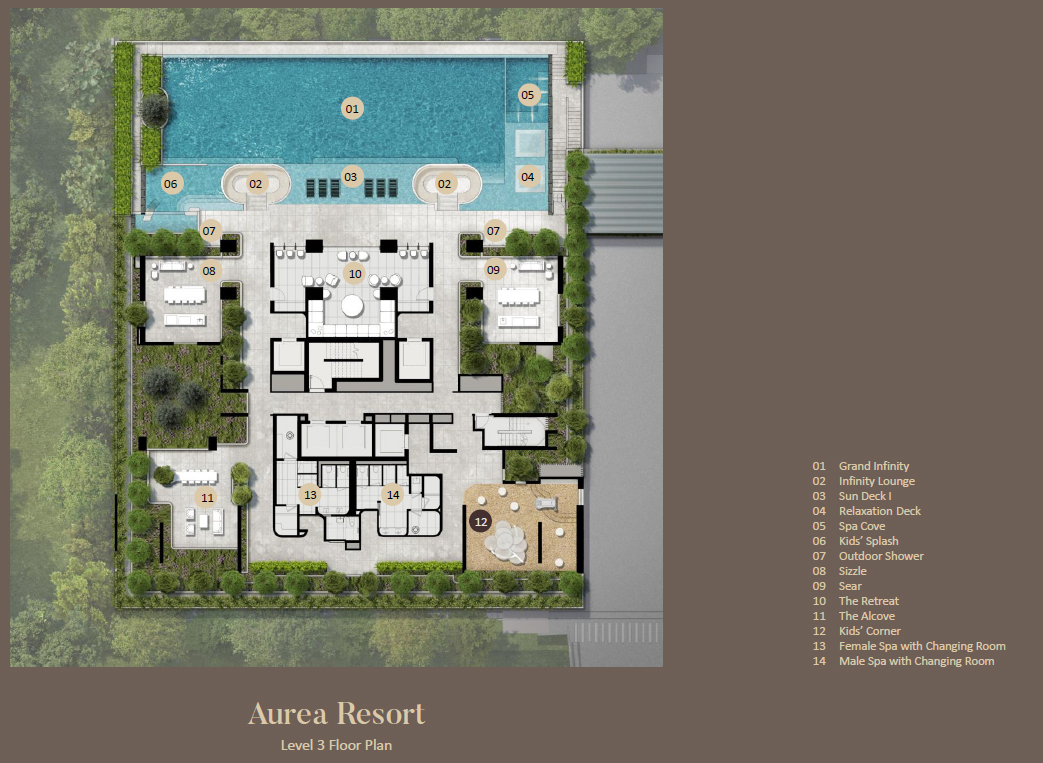
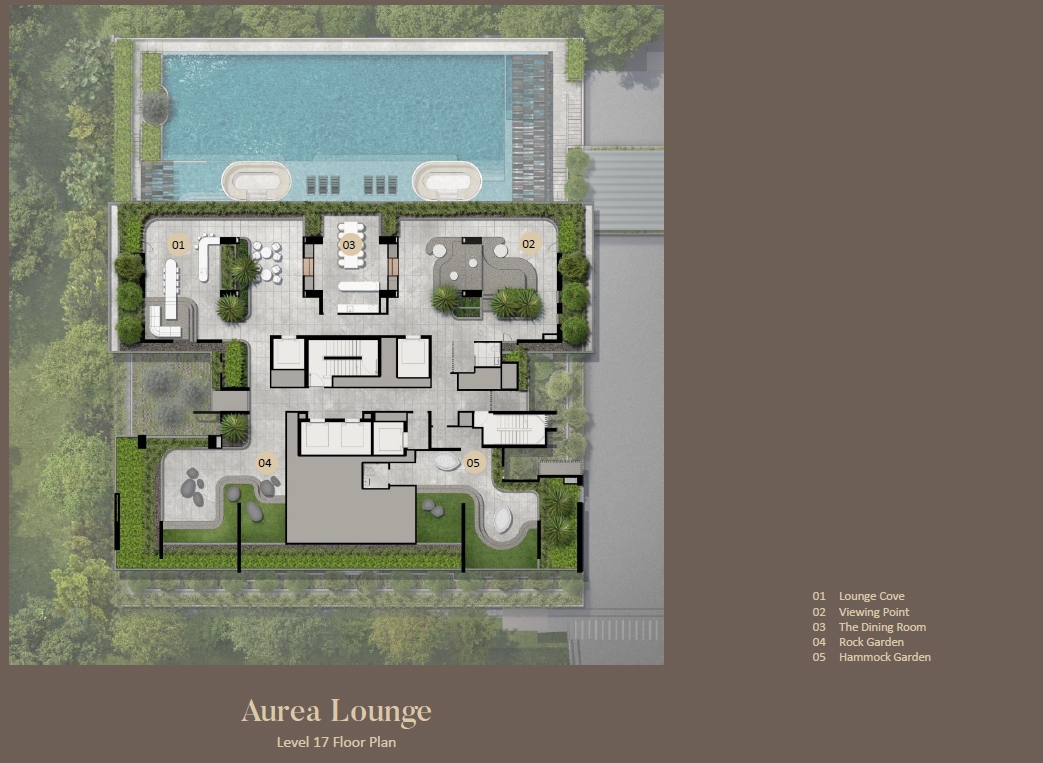
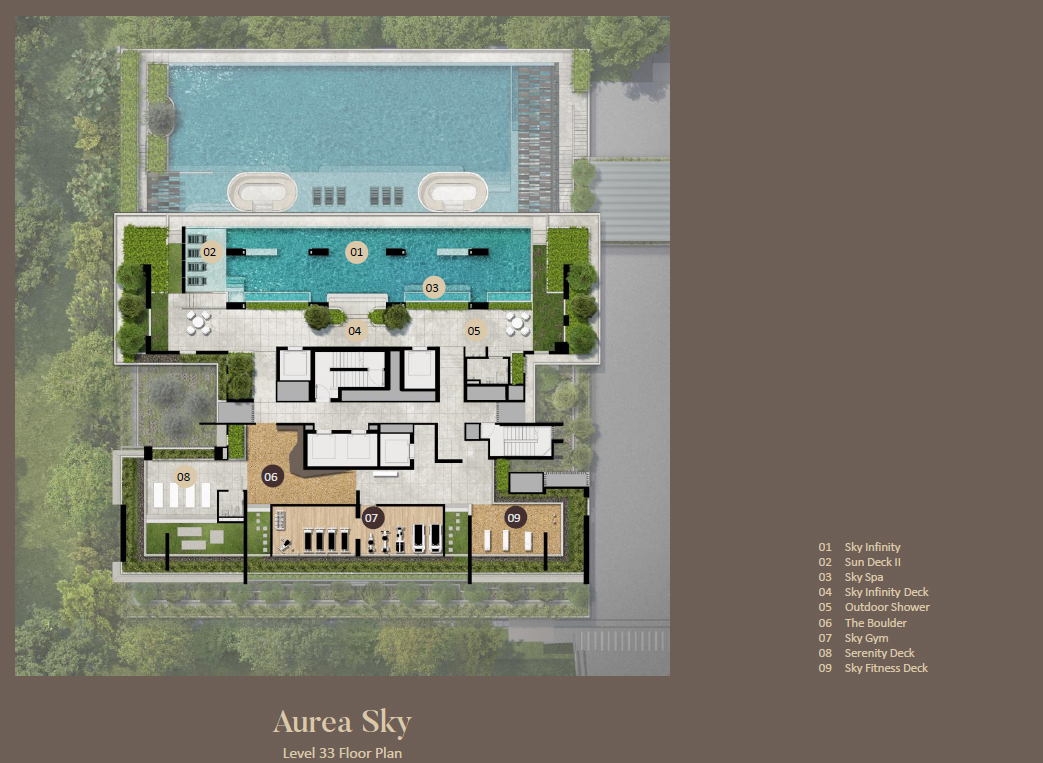
Key Facilities
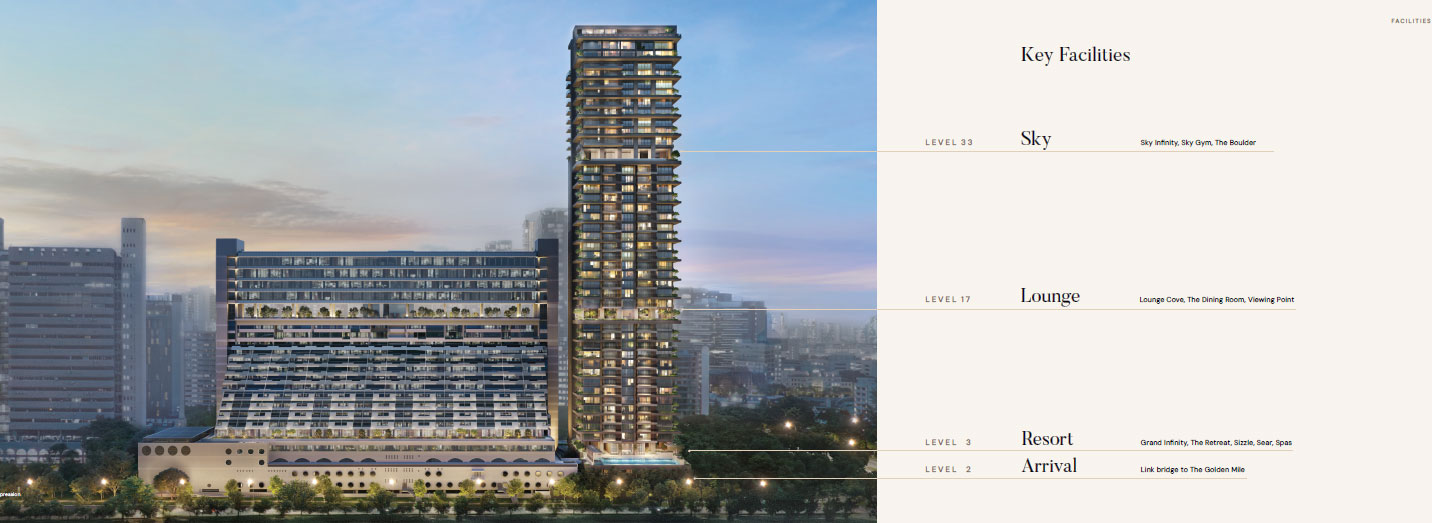
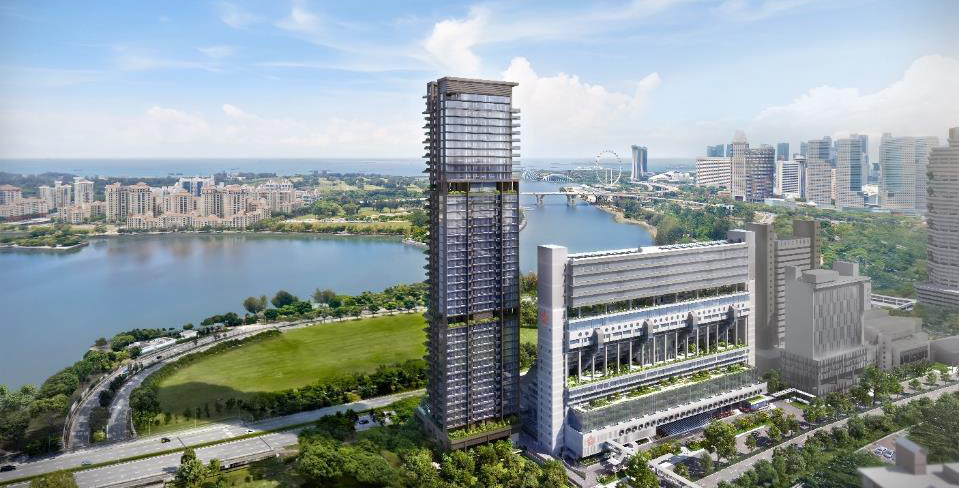
VISION
Inspired by the pioneering spirit of a generation that dared to envision a brighter future, Aurea boldly reimagines the city living experience of tomorrow. Located next to The Golden Mile, Aurea’s exclusive residences open up to sweeping panoramas of Marina Bay, Kallang River, and beyond, ready to welcome a new chapter.
Drawing from the legacy of the Golden Mile Complex, Aurea features iconic design and architectural motifs, such as the oculus windows, which have been thoughtfully carried over and reinterpreted. The entrance presents an elevated lobby, enhancing the sense of arrival and setting a distinguished tone for the experience within. This grand space, with its high ceilings and expansive volume, creates a welcoming atmosphere from the moment one steps in.
Aurea reimagines integrated urban living with a contemporary vision. The development features vertical terraces and sweeping sea-front balconies, complemented by lush sky gardens on the exterior. The interiors harmonise elegance and functionality, with light-filled spaces and serpentine hallways blending luxurious comforts with the dynamic energy of downtown Singapore.Diverse amenities, including infinity pools, spas, climbing wall, sky gym, dining areas and clubhouse, are designed to cater to various lifestyle needs. The development’s layout and shared spaces are meticulously planned to encourage interaction among residents, promoting a sense of community and connectedness.
Aurea embodies a lifestyle where history meets modernity and the tranquillity of nature complements the vibrancy of city life. It is a residence that offers a refined lifestyle, blending subtle elegance with modern living for an enriching experience.
D P A R C H I T E C T S
D E V E LO PME N T A R C H I T EC T
BEYOND, THE WORLD PLAYS
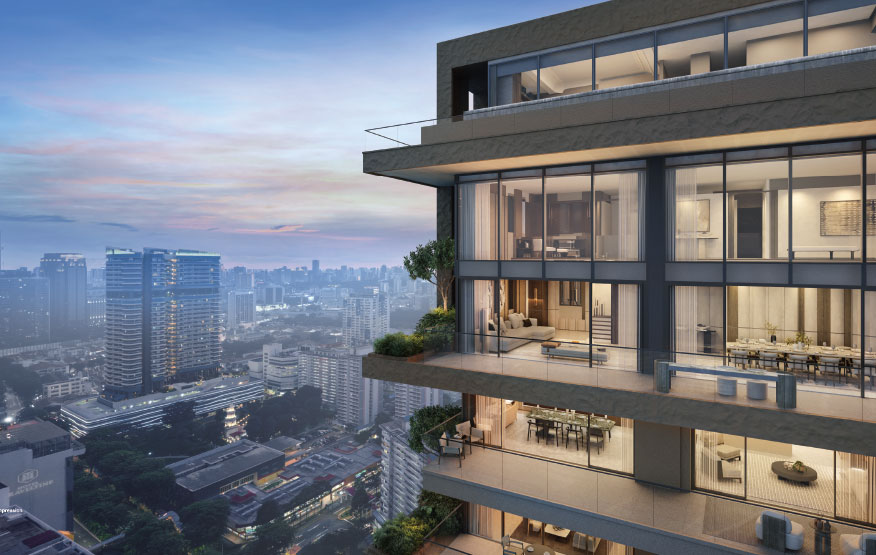
WITHIN, A WORLD RESIDES
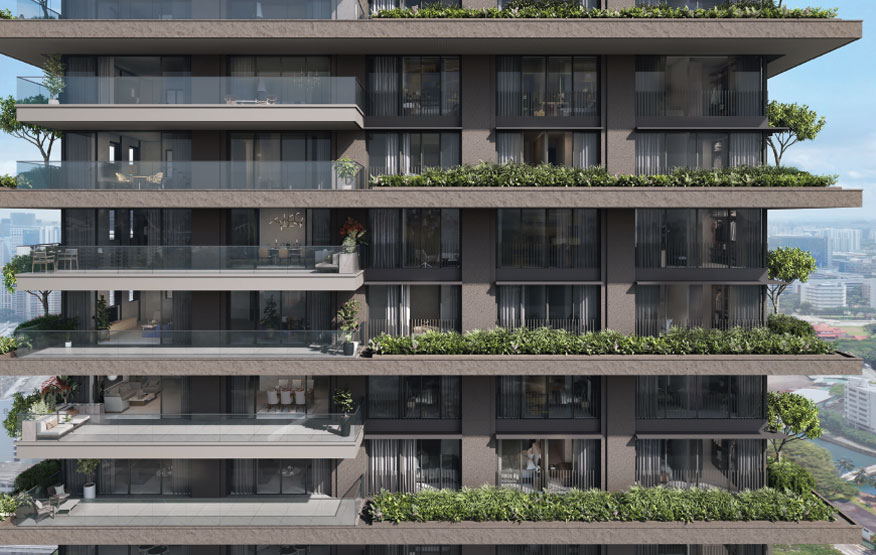
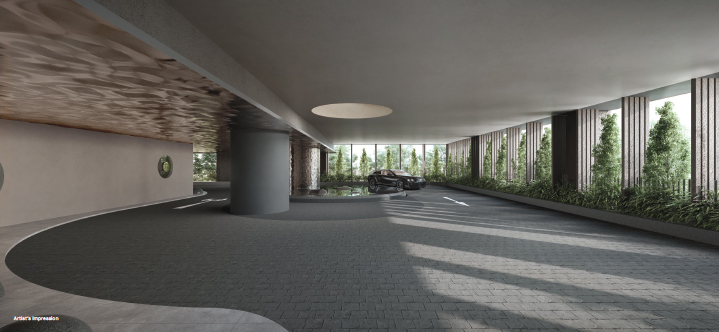
Arrive Home in Style
With its striking elegance, the elevated drop-off at Level 2 offers an impressive sense of arrival. The interplay of light, water, and the oculus-inspired designs, along with the skylight, creates an inviting ambience to welcome you home.
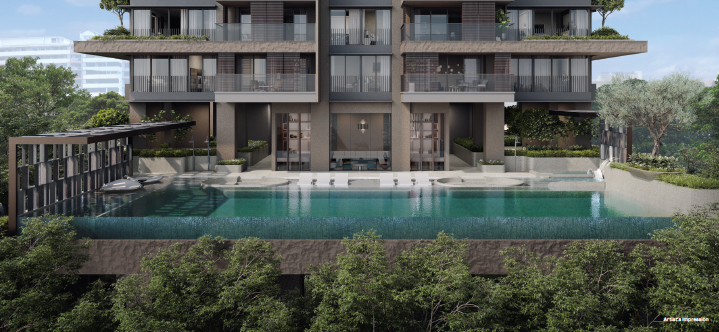
Poolside Tranquillity
Nestled within Grand Infinity, a 25-metre pool, are unique sunken lounges designed as idyllic spots to soak up the tranquil atmosphere and relax in serene surroundings.
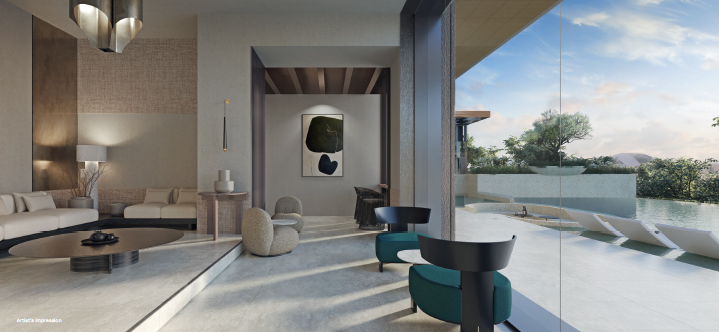
An Urban Escape
The Retreat is a refined clubhouse with views of the Grand Infinity and lush gardens. Whether you are working, winding down, or hosting friends, there are spaces to cater to every need.
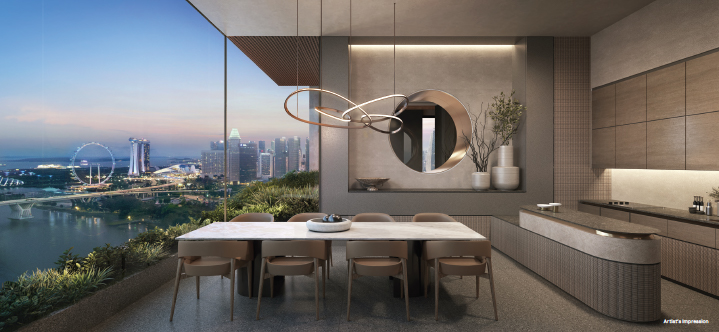
Elevated Dining
Savour a memorable dining experience at The Dining Room, where an intimate indoor setting offers panoramic views of the city skyline. Dine high above the vibrant streets, pairing delectable cuisine with stunning vistas.
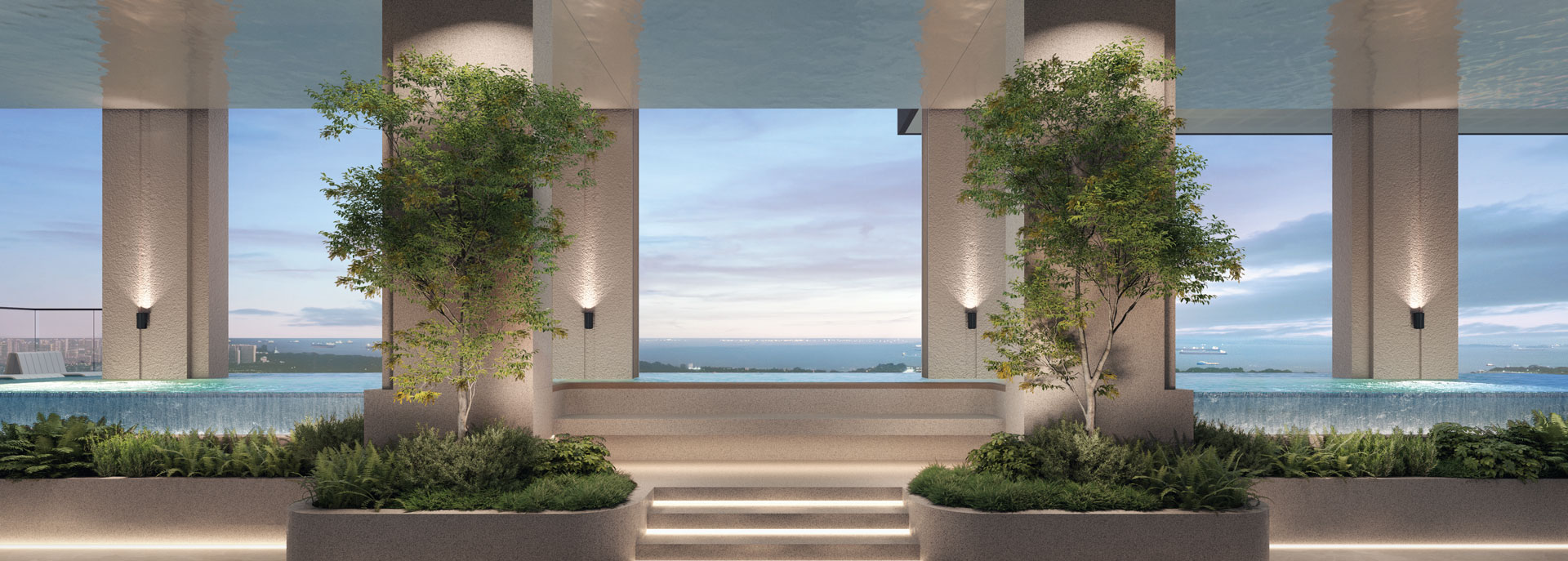
View at the Top
Up on Level 33, the Sky Infinity presents unmatched panoramas stretching from Marina Bay to Kallang River. Bask in the pool or glide through cool waters with Singapore’s famous skyline as your backdrop, making every moment unforgettable.
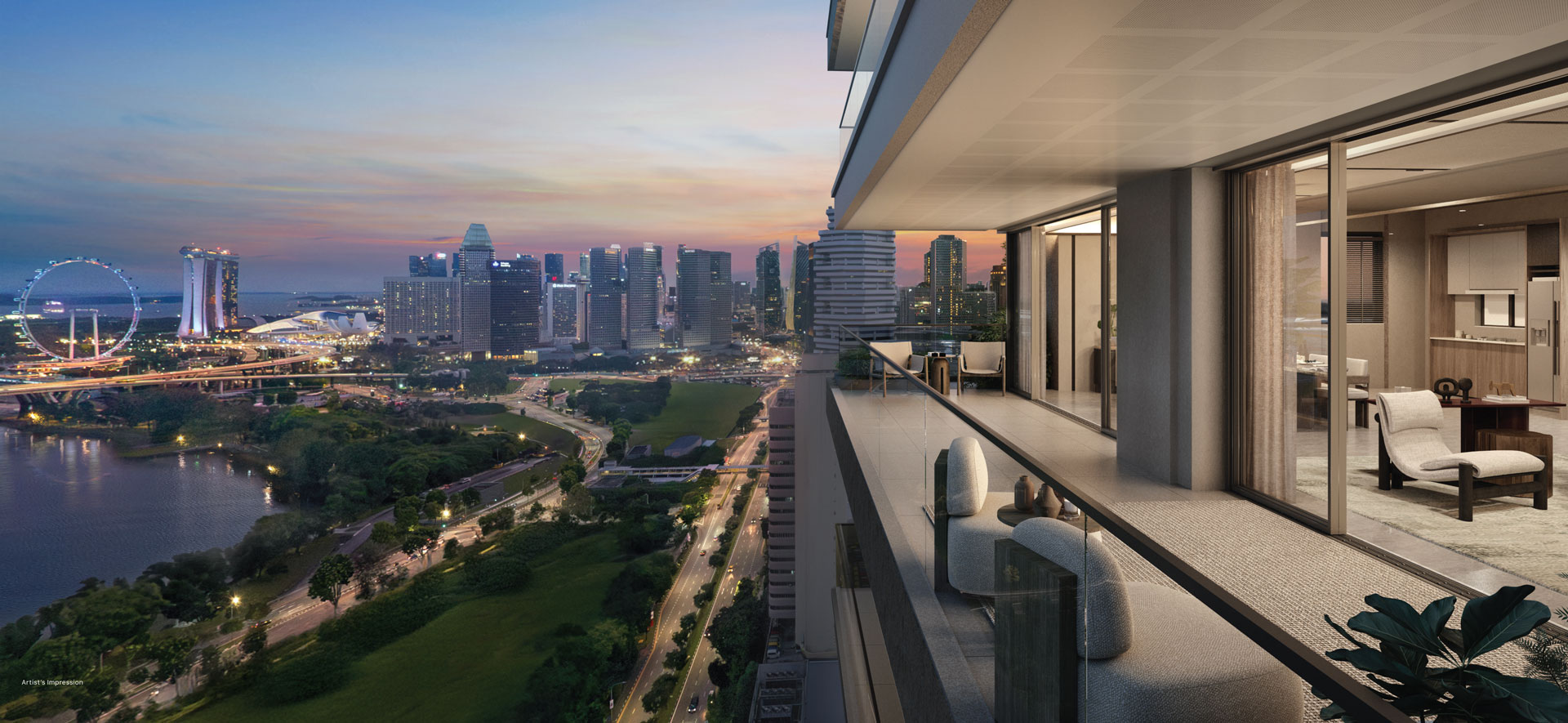
New Heights of Luxury
Experience exquisite refined living at Aurea, where breathtaking views of the bay or the city await. Corner units provide even more expansive vistas, while the exclusive Sky Villa Collection presents stunning panoramic views accented by sky gardens.
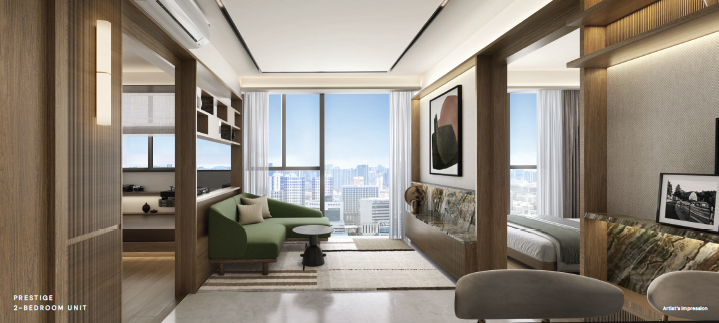
Prestige & Signature Collection
Discover the ideal blend of efficiency and elegance in Aurea’s thoughtfully designed 2-, 3- and 4-bedroom units. Each space is meticulously planned to maximise functionality, offering a seamless flow that enhances everyday living. Enjoy breathtaking views from select homes, where every detail is crafted to provide a serene urban retreat.
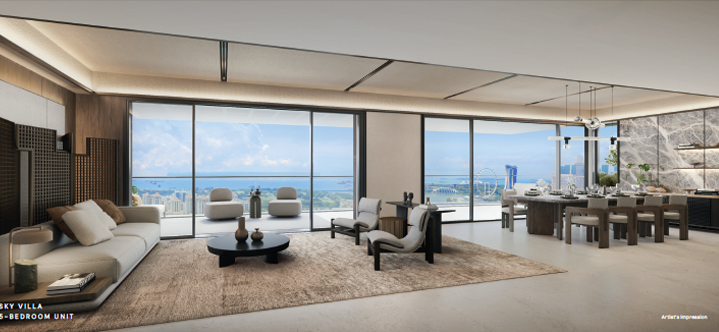
Sky Villa Collection
From Level 34 onwards, experience elevated living in the Sky Villa Collection featuring luxurious 5-bedroom residences and two exclusive penthouses — a stunning duplex and an extraordinary triplex — crowning the top floors. Each Sky Villa unit offers private lift access, generously designed interiors, and expansive balconies, perfect for indulging in panoramic views of the city skyline and the serene bay.
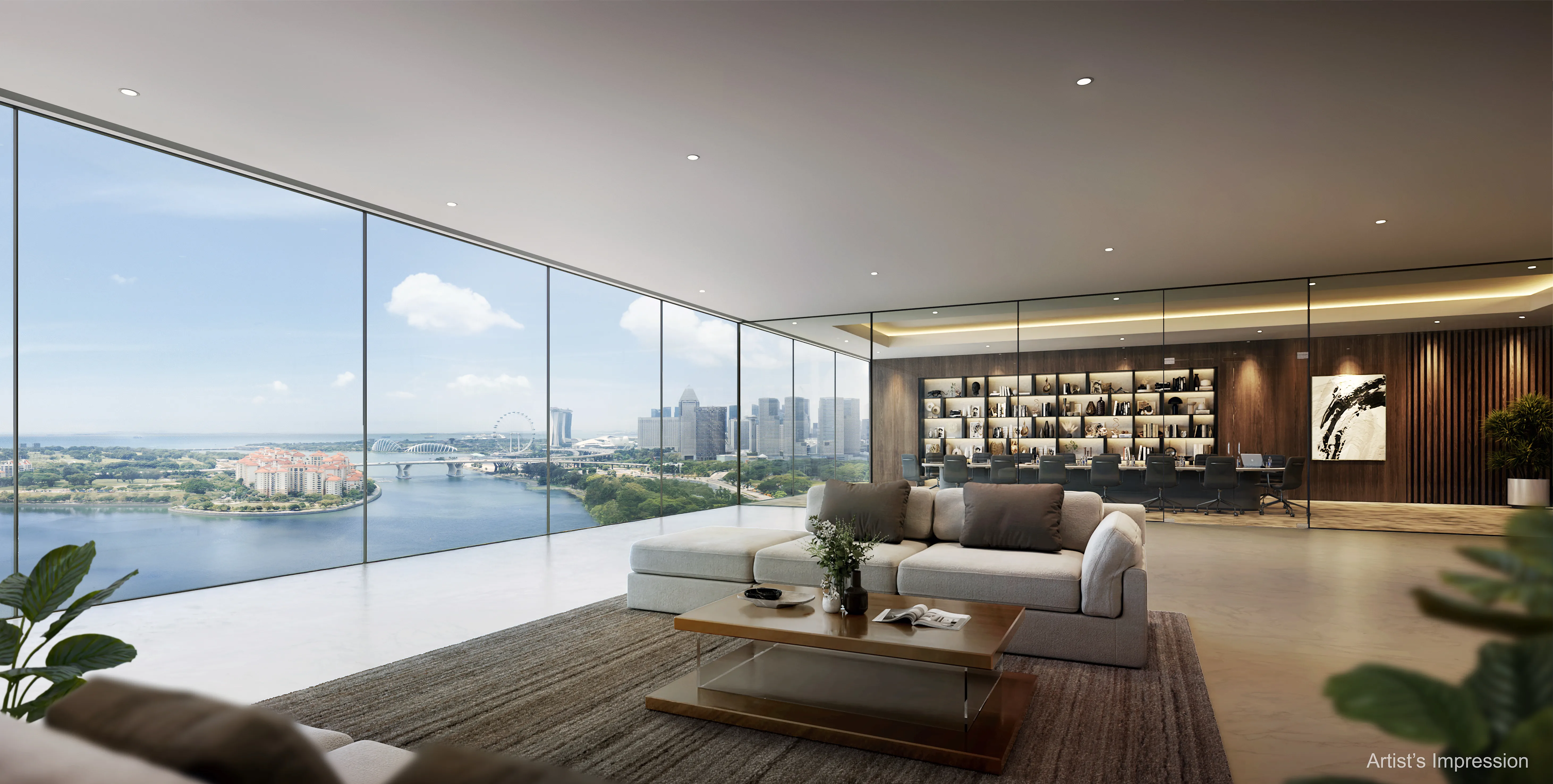
A Renewed Icon for the Generations to Come
An adaptive redevelopment that integrates retail spaces, offices, and medical suites. With architectural features carefully restored with integrity and renewed for longevity. The Golden Mile is an urban landmark that reclaims its rightful place in the district.



