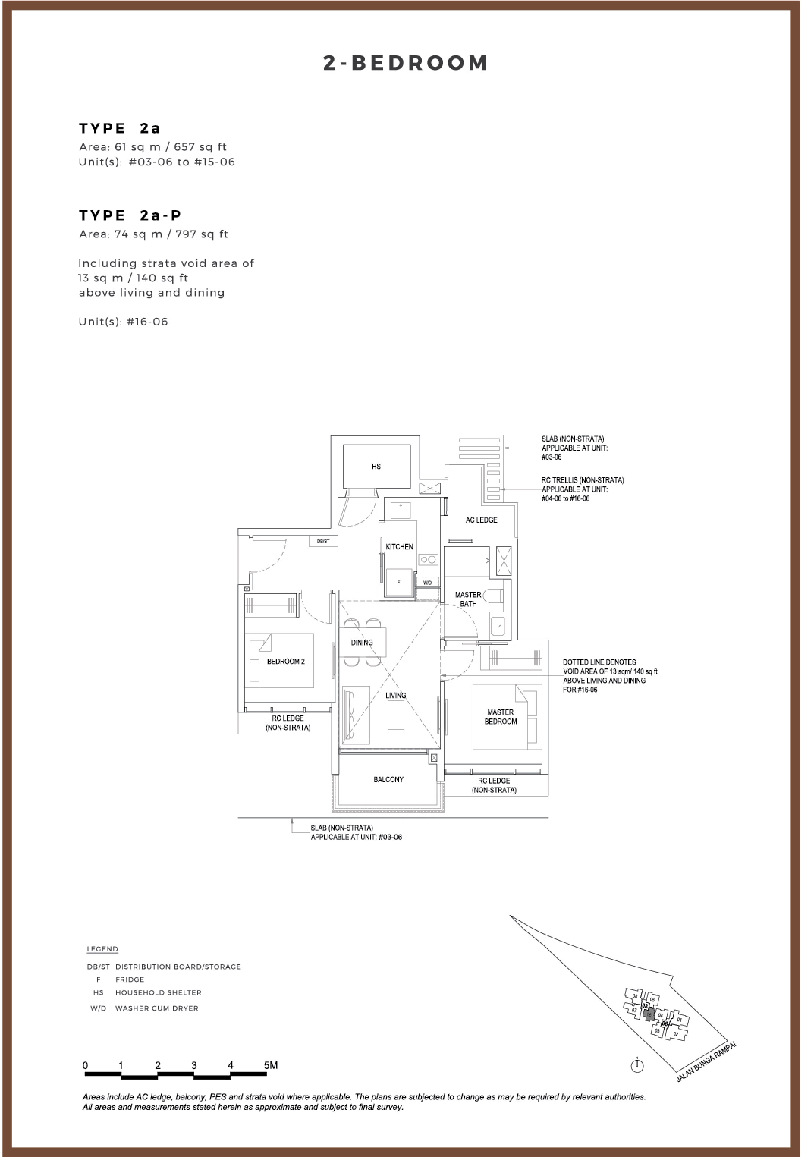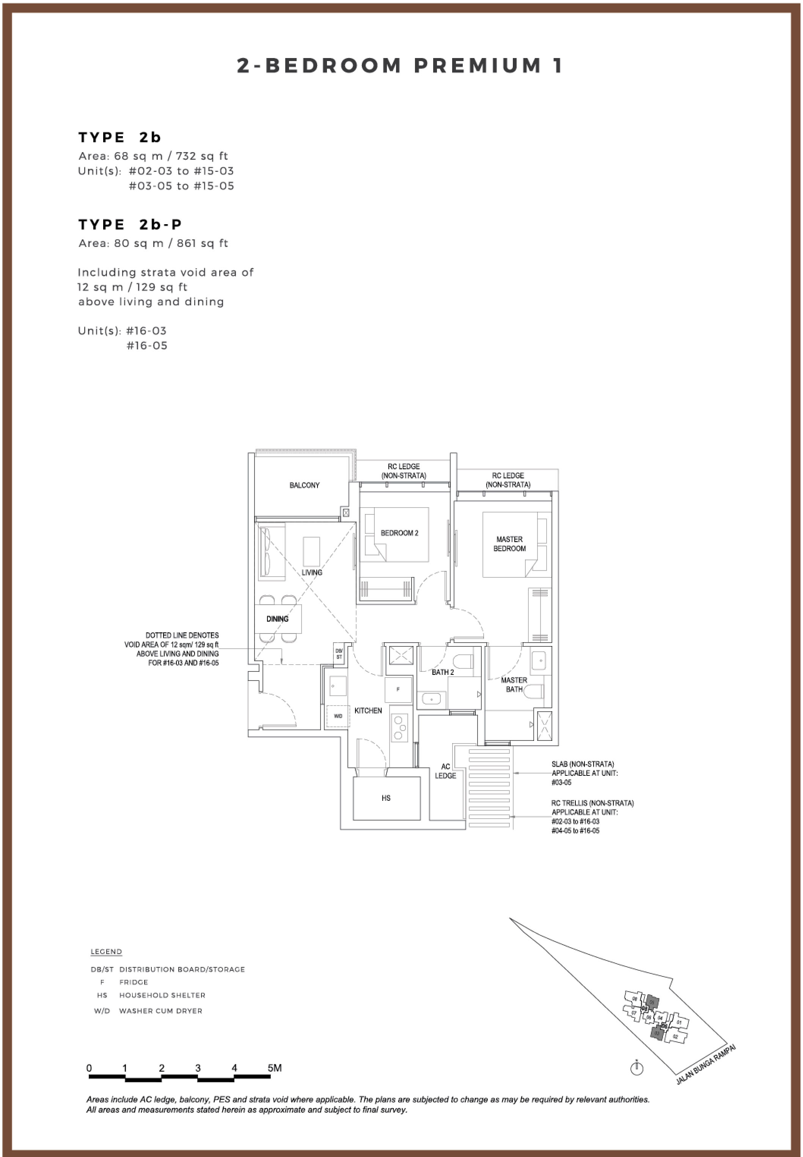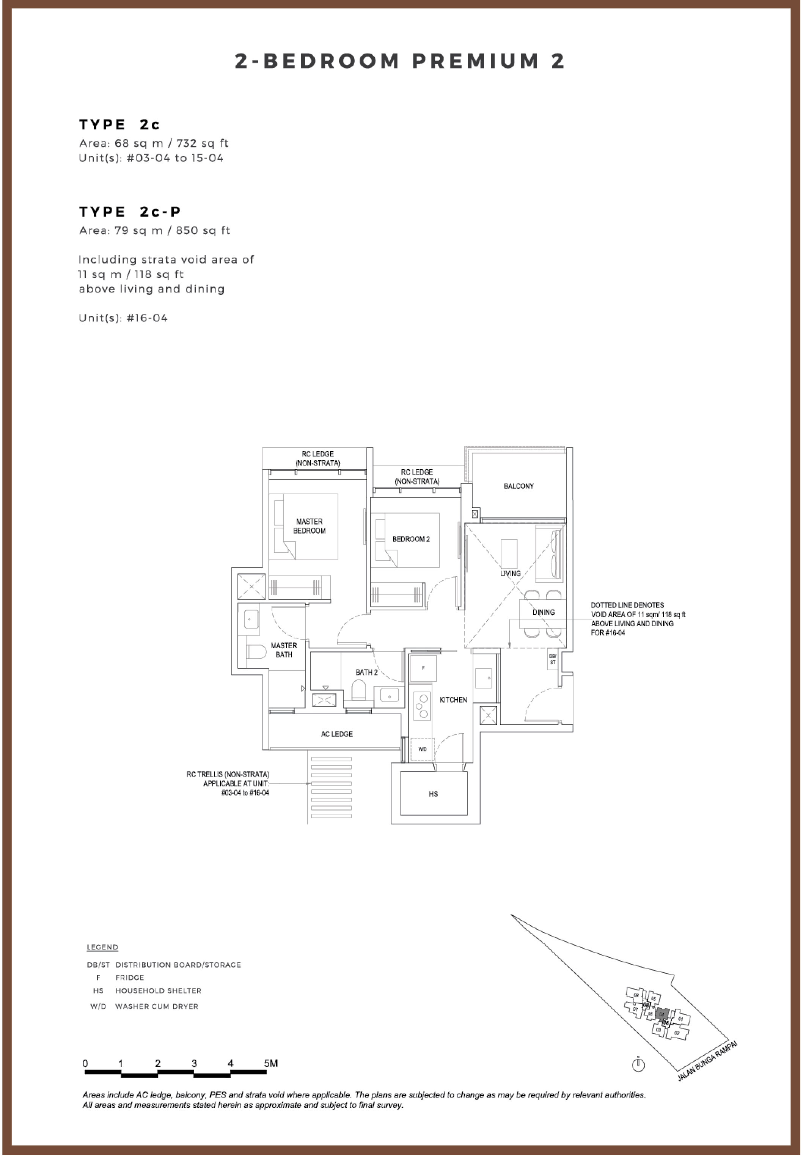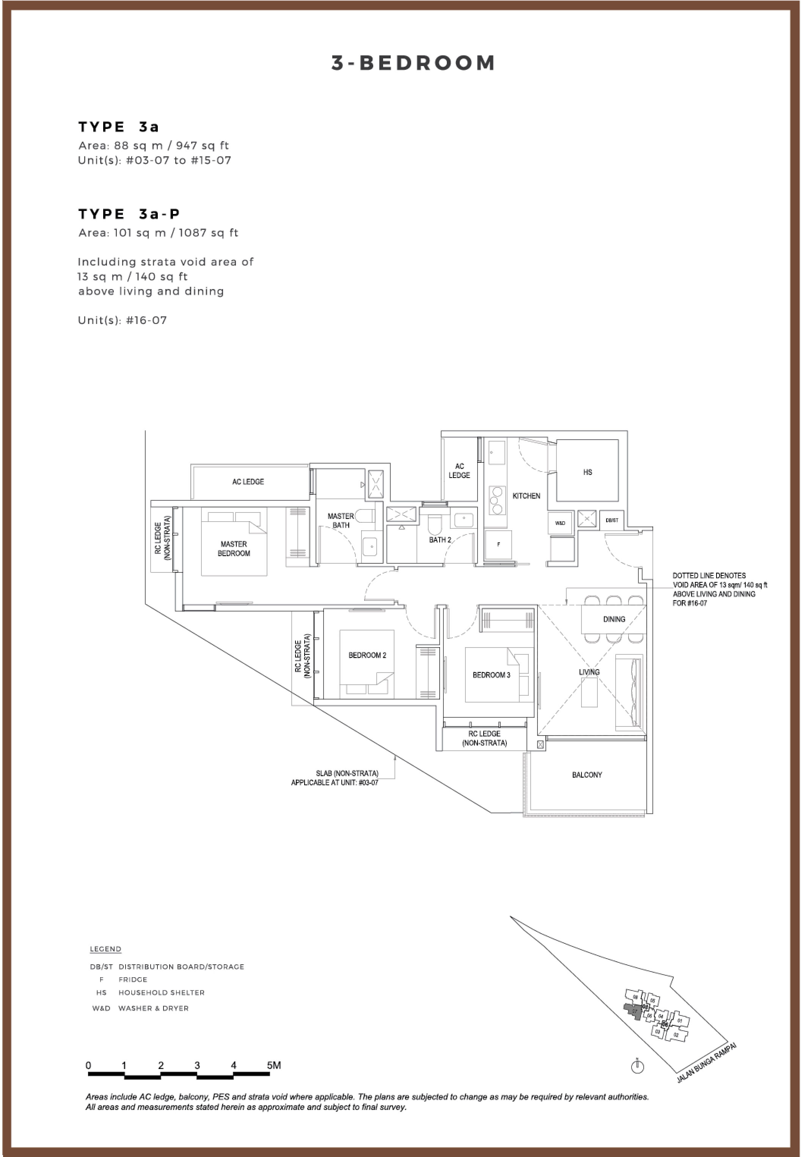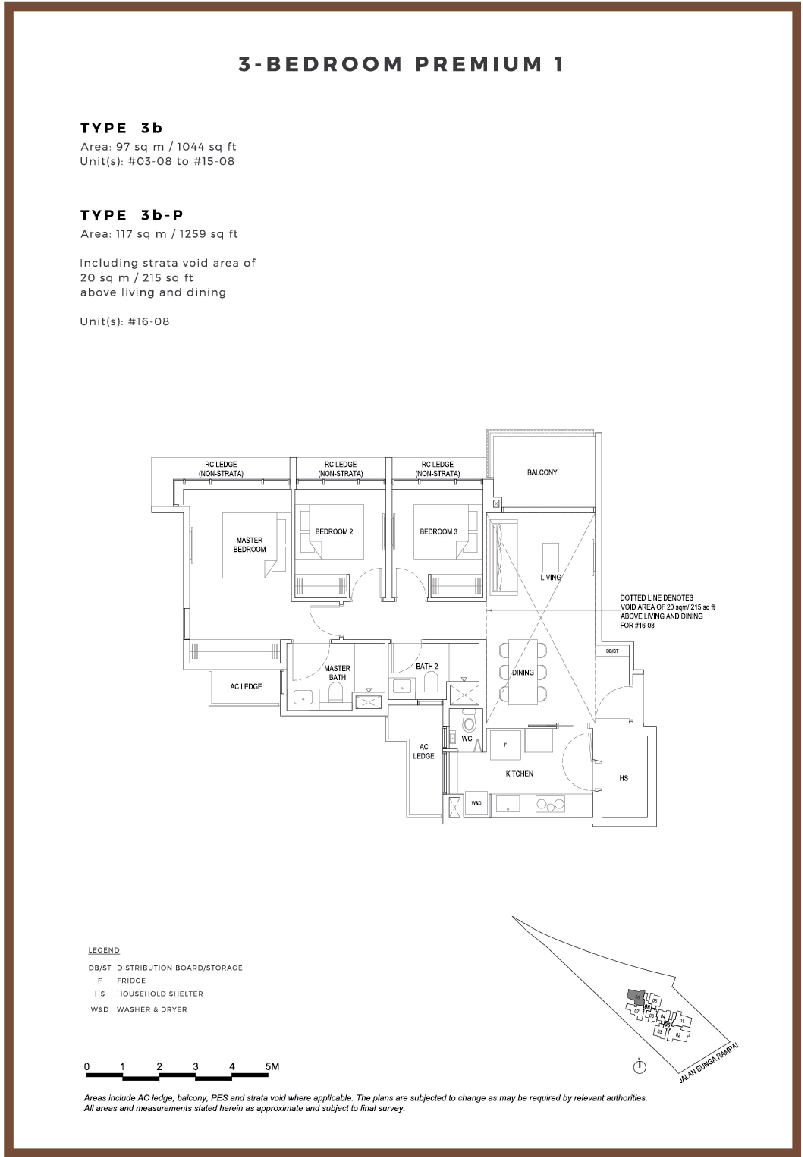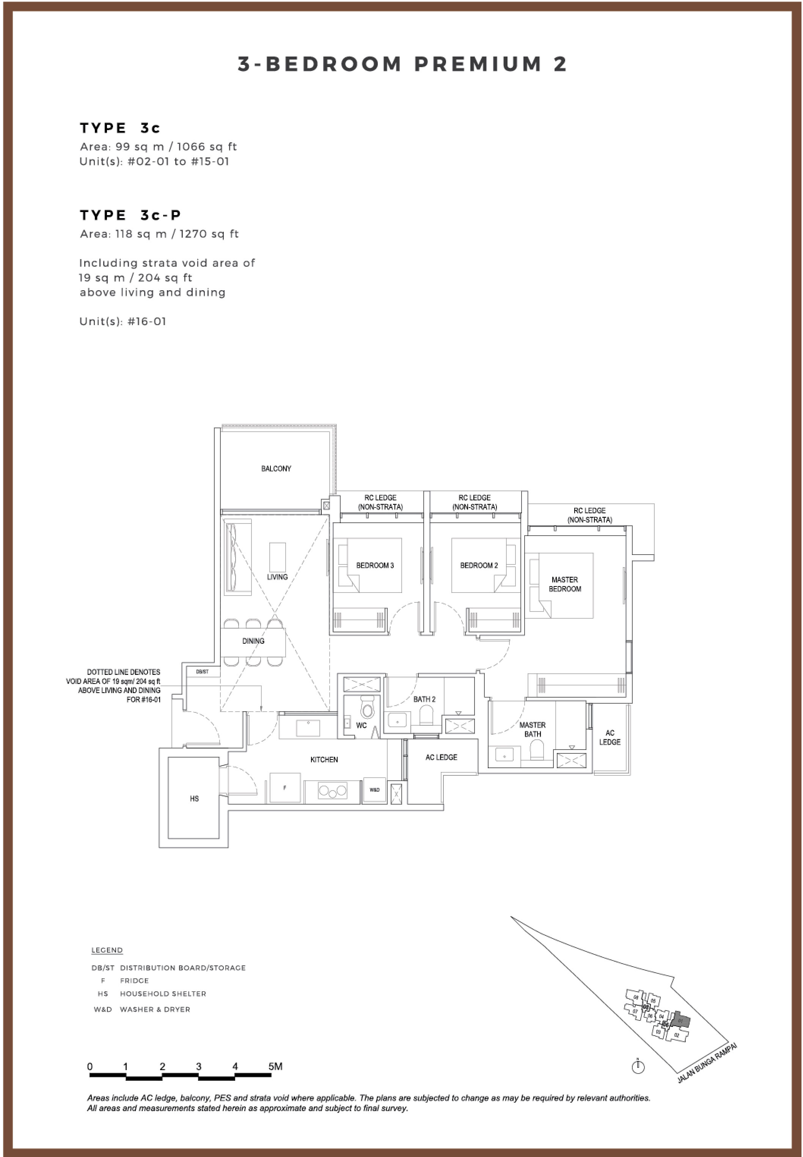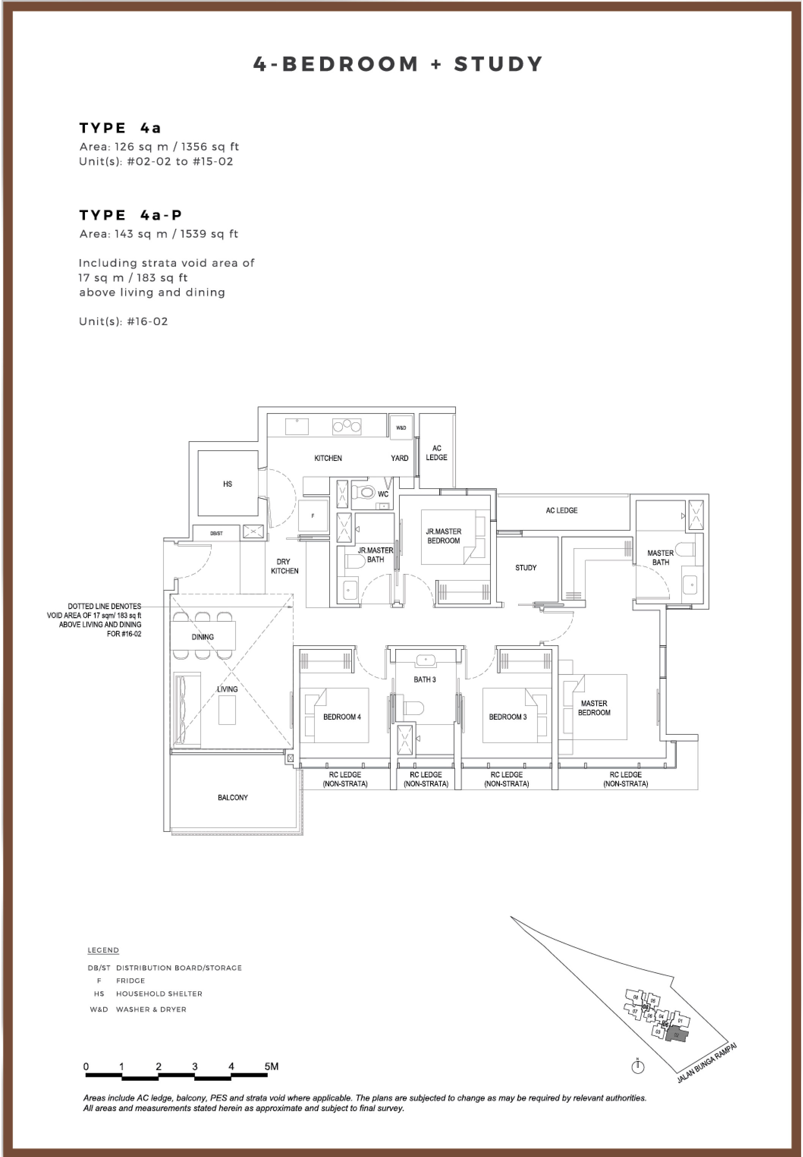Units Mix
| Description | Unit Type | No. of Units | Size (sqm) |
| 2 Bedroom | 2a | 13 | 61 |
| 2 Bedroom Penthouse | 2a-P | 1 | 74 |
| 2 Bedroom Premium | 2c | 13 | 68 |
| 2 Bedroom Premium Penthouse | 2c-P | 1 | 79 |
| 3 Bedroom | 3a | 13 | 88 |
| 3 Bedroom Penthouse | 3a-P | 1 | 101 |
| 3 Bedroom Premium 1 | 3b | 13 | 97 |
| 3 Bedroom Premium 1 Penthouse | 3b-P | 1 | 117 |
| 3 Bedroom Premium 2 | 3c | 14 | 99 |
| 3 Bedroom Premium 2 Penthouse | 3c-P | 1 | 118 |
| 4 Bedroom + Study | 4a | 14 | 126 |
| 4 Bedroom + Study Penthouse | 4a-P | 1 | 143 |





