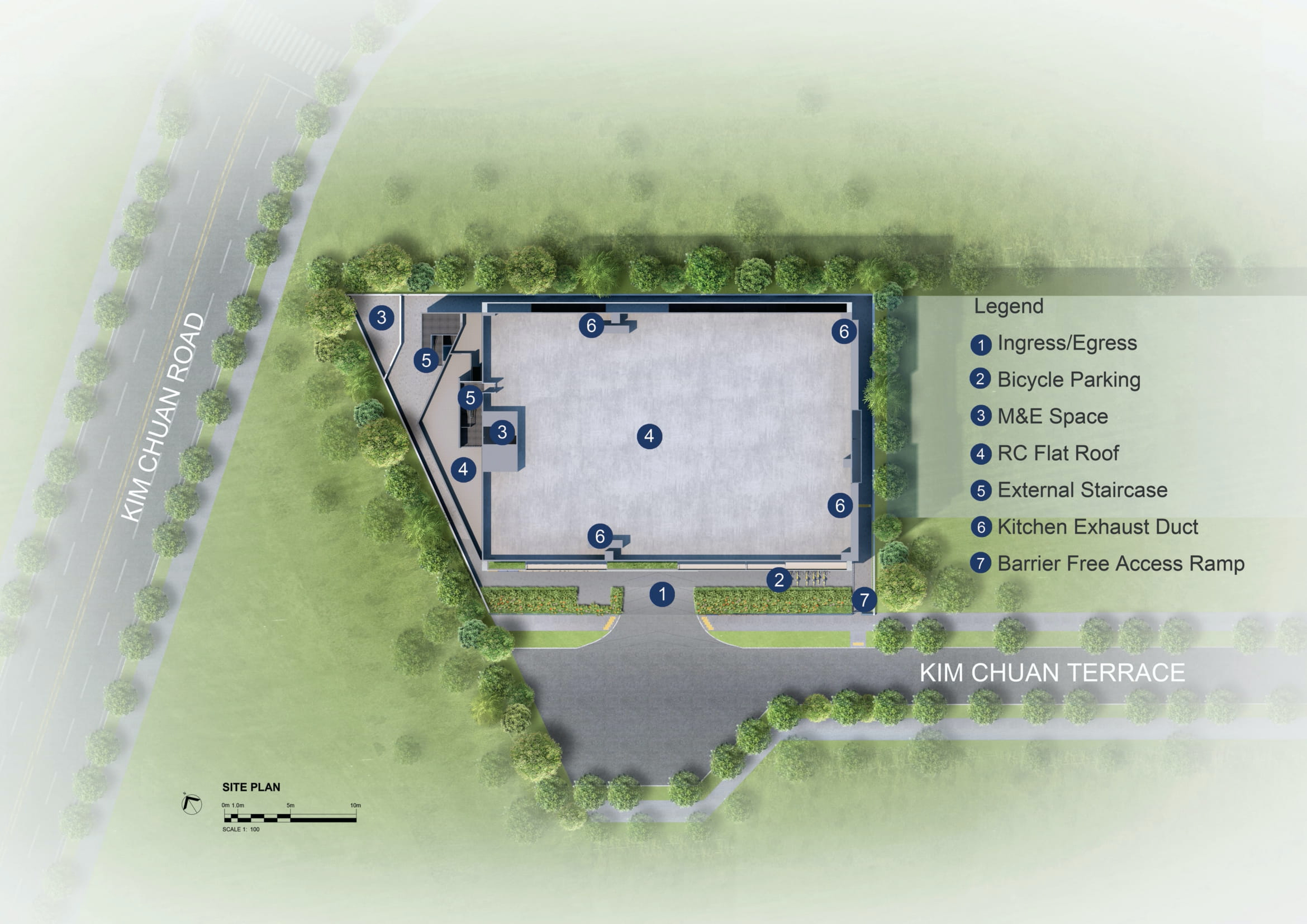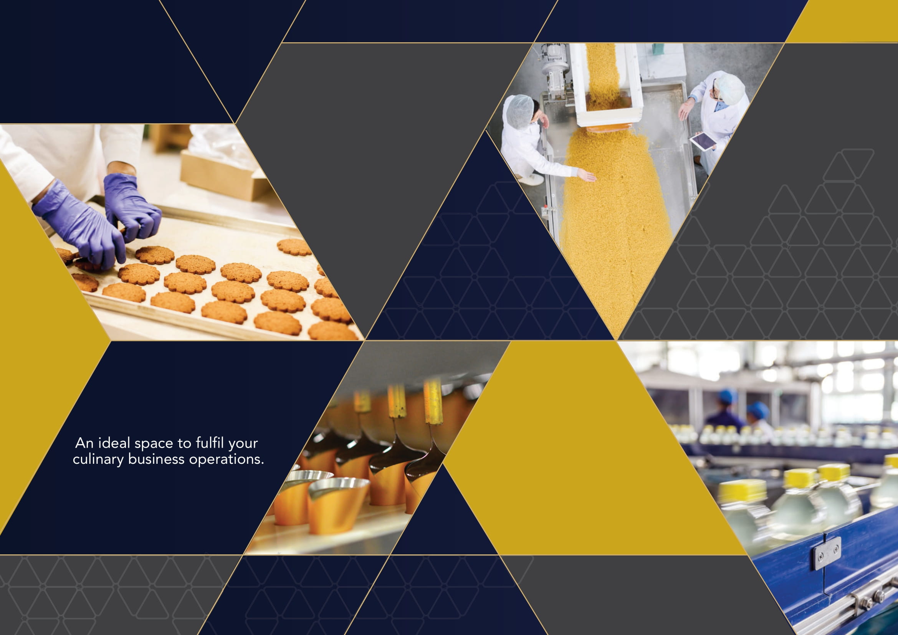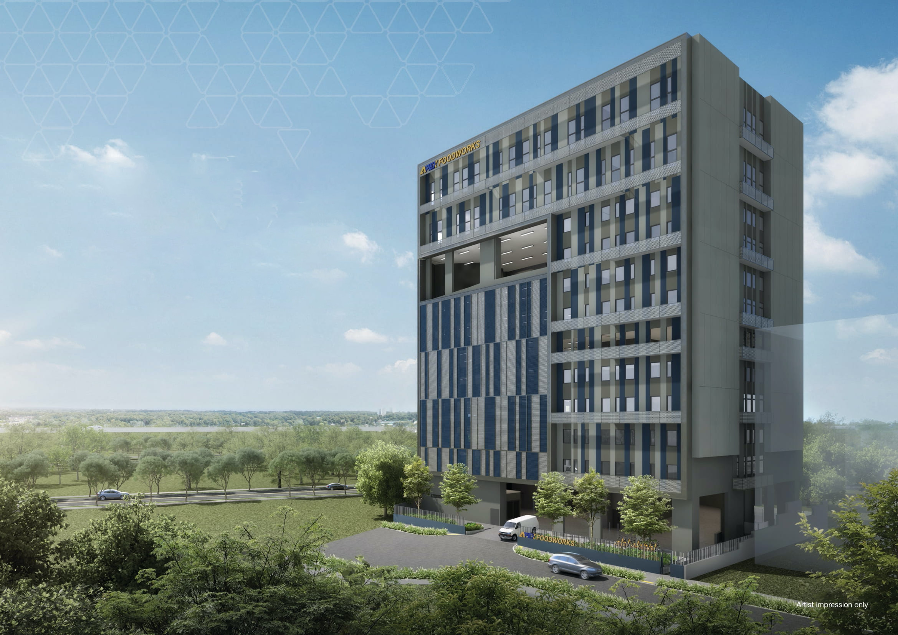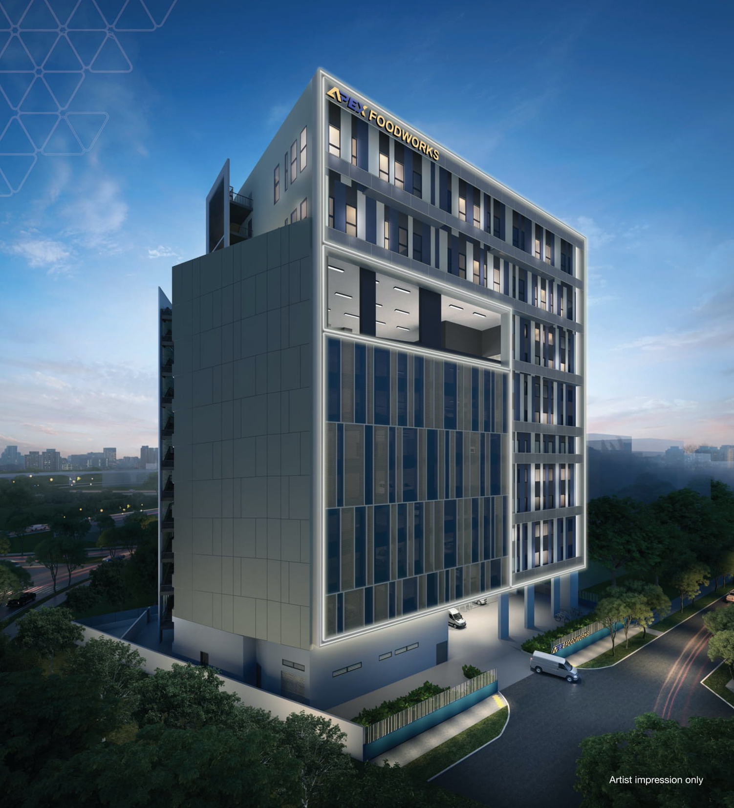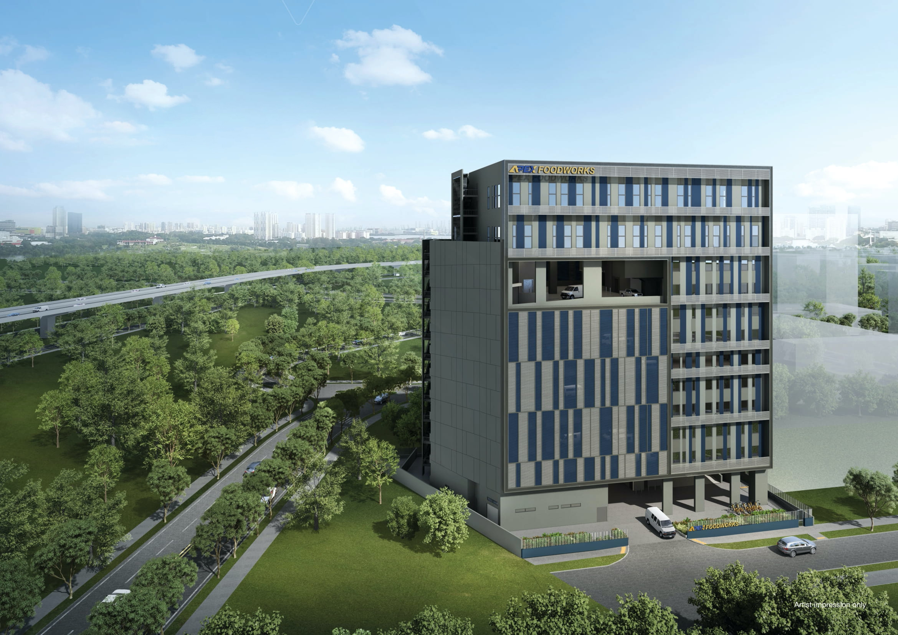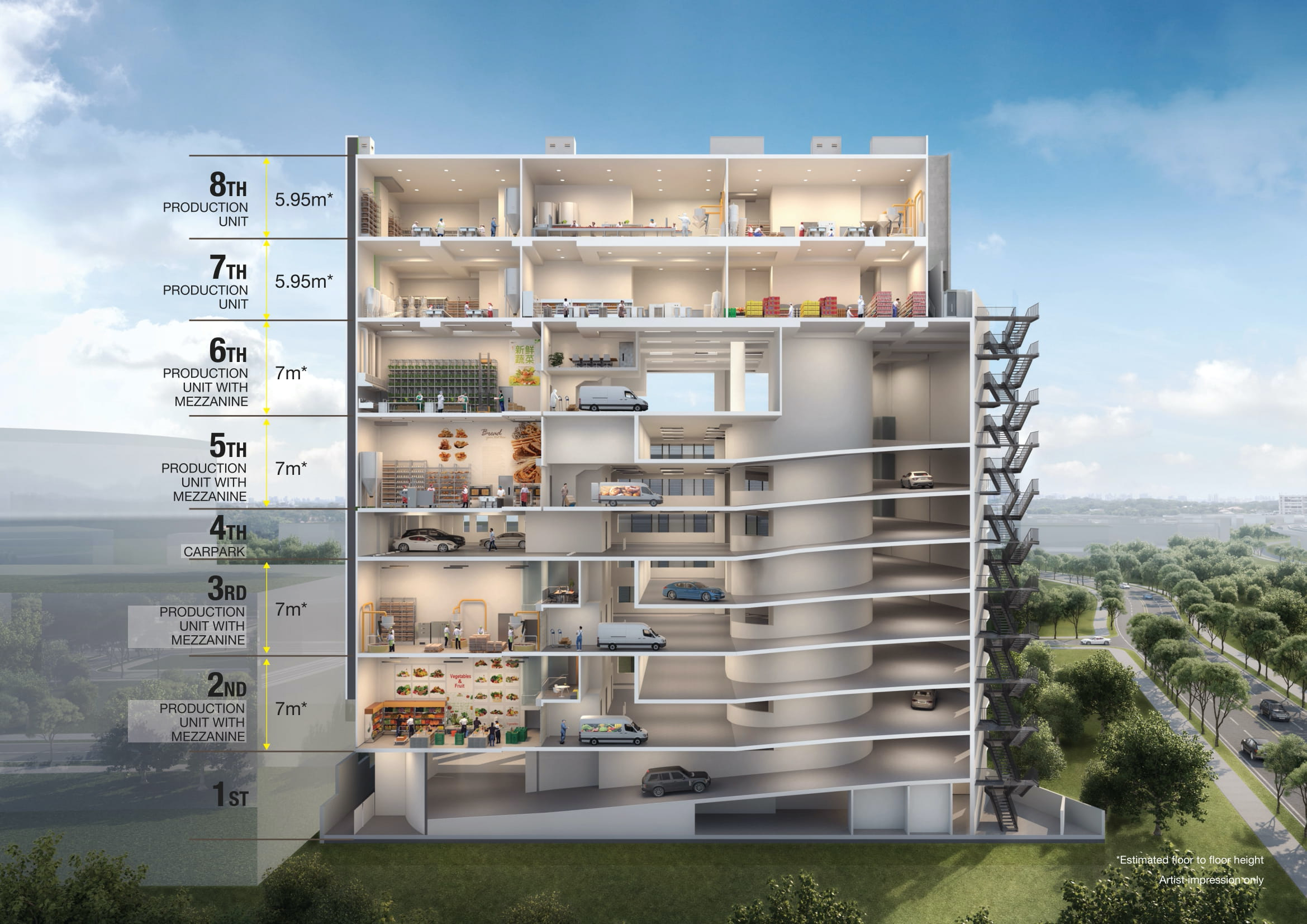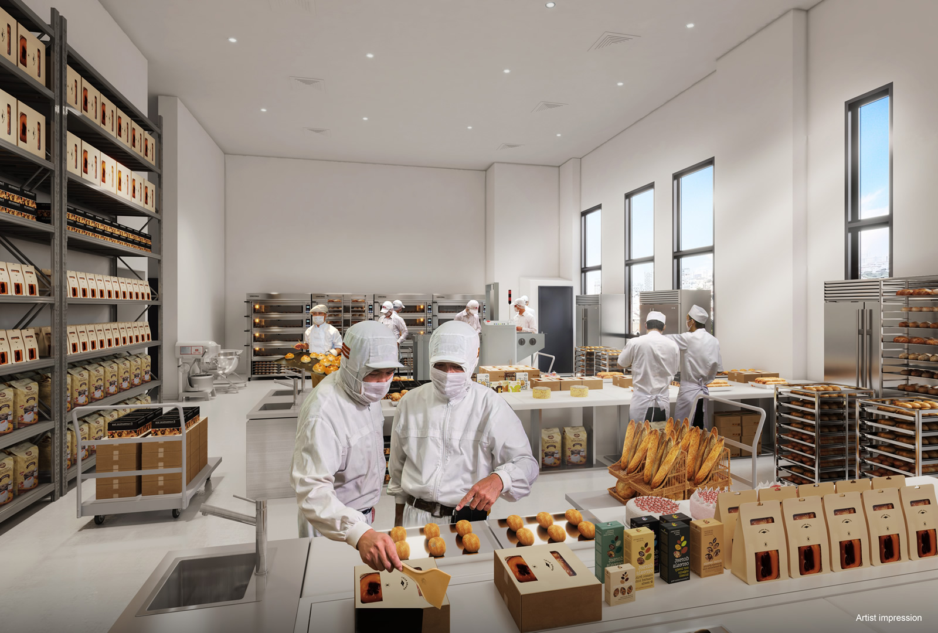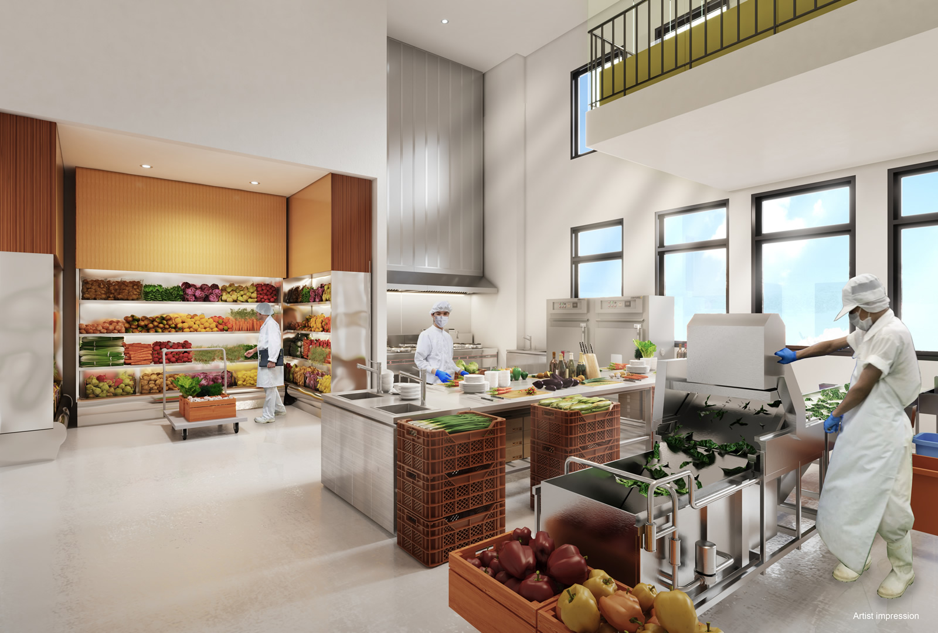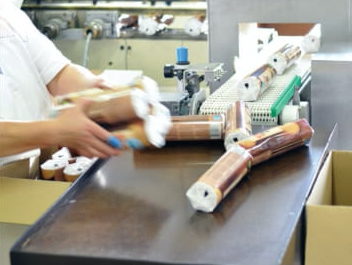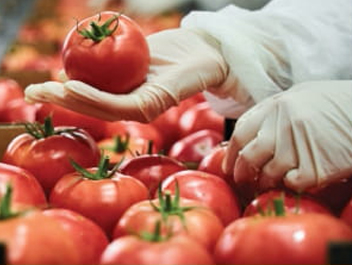Apex Foodworks Food Factory Site Plan
Legend
1.Ingress/Egress
2. Bicycle Parking
3. M&E Space
4. RC Flat Roof
5. External Staircase
6. Kitchen Exhaust Duct
7. Barrier Free Access Ramp
- 12 units with mezzanine rest area (ramp up)
- 12 flatted units with anciliary rest area
- Two-way driveway ramp from level 1 to level 6
- Common loading/unloading bay at level 1
- Common loading/unloading spaces from level 2 to level 6
- Carpark lots at level 4
- 2 passenger lifts and 2 good lift
Purpose-built for food processing, food packaging, central kitchen operations etc., Apex Foodworks designed to suit various food businesses.




