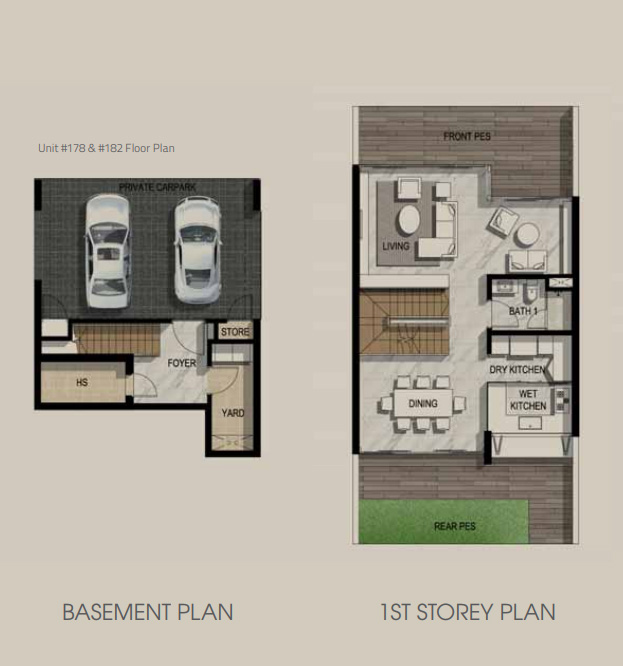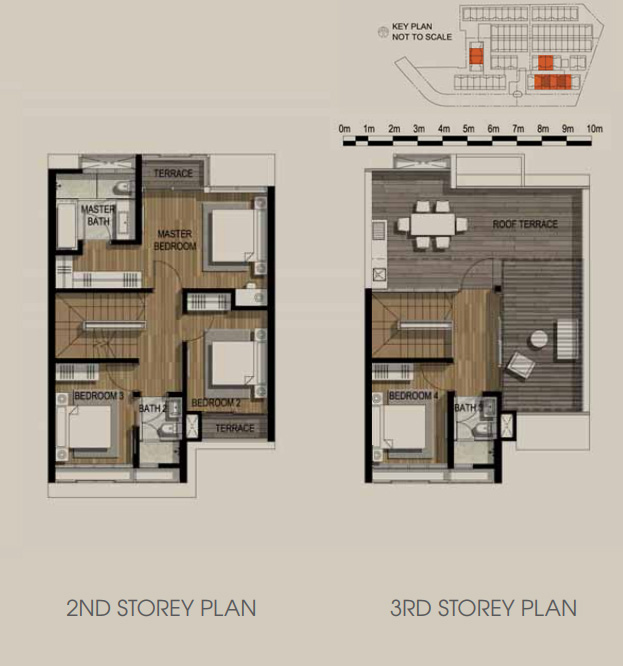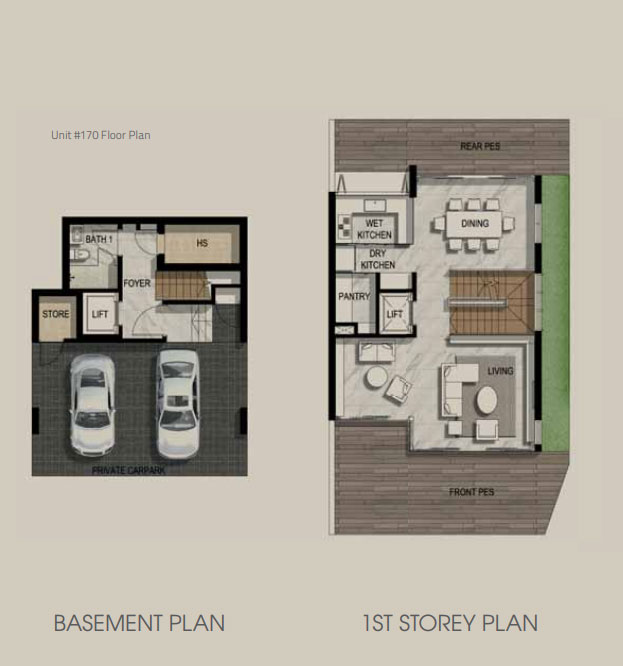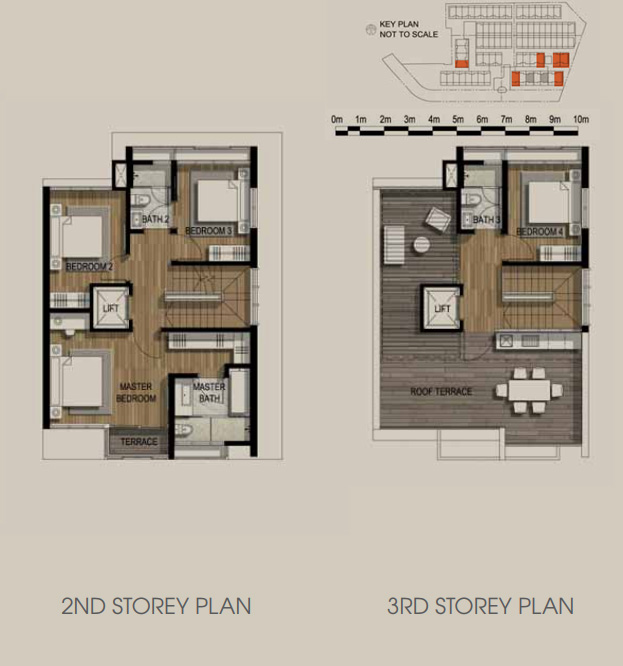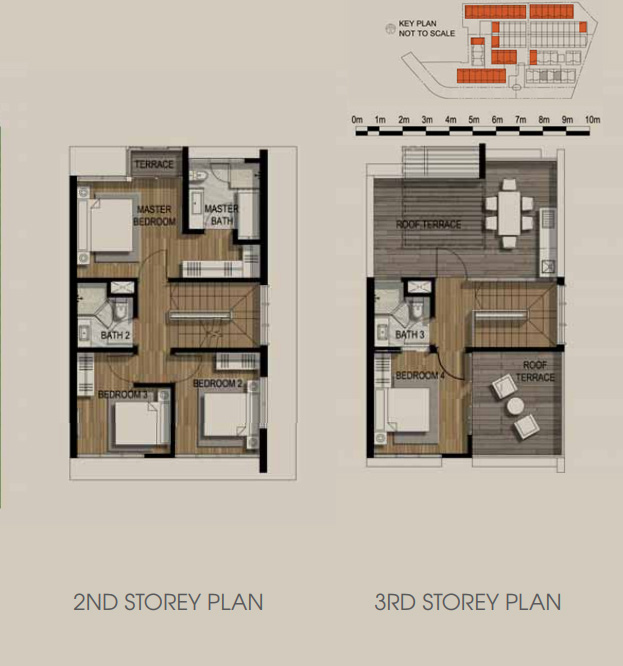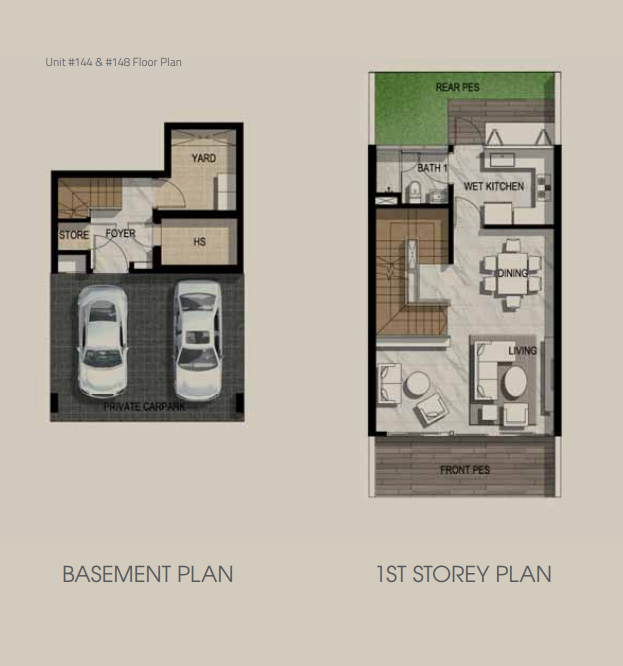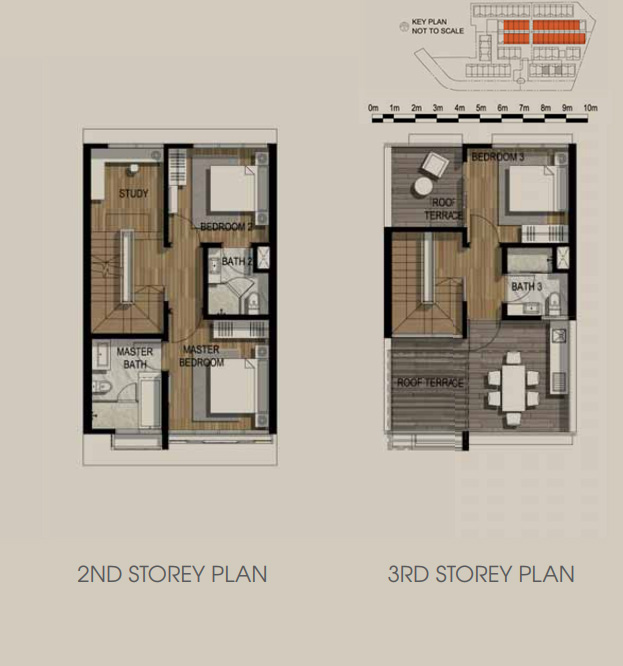Alana @ Sunrise Terrace Units Mix
| Unit Types | No. Of Units | Size |
| Type A Series | 9 | 3,358 – 3,509 sqft |
| Type B Series | 6 | 3,444 – 3,735 sqft |
| Type C Series | 34 | 3,025 – 3,261 sqft |
| Type D Series | 29 | 2,756 – 2,939 sqft |
Alana @ Sunrise Terrace Typical Units
TYPE A SERIES
Expansive living areas spanning 7.5 meters wide
A space to spread out and make yourself at home, Type A Series boasts generous unit widths of 7.5 metres and an expansive living area where families can come together and children can play.
- Number of units: 9
- Private basement parking for 2 cars
- Wet & Dry Kitchens
- Large master bedroom with private terrace
TYPE B SERIES
Designed For multi-generational living
Specially suited for multi-generational families, Type B Series offers the option of an extra room on the ground floor with private lift access to all storeys and a large roof terrace providing a great place for family gatherings, catered parties, soaking up the sun or just your morning coffee.
- Number of units: 6
- Private lift access to all storeys
- Option for extra room on 1st storey
- Large open-to-sky roof terrace on 3rd storey
TYPE C SERIES
A space for togetherness and privacy
For those who seek a space that encourages inclusiveness while offering privacy, Type C Series is an excellent choice with its master bedroom with a private terrace, wet & dry kitchens as well as a private roof terrace on the top floor serving as your retreat from the bustle of city life.
- Number of Units: 34
- Private basement parking for 2 cars
- Option for extra room on 1st storey
- Bedroom on top floor with private terrace
TYPE D SERIES
Perfect for entertaining.
Created for those who love company, Type D Series features an optional guest room on the 1st storey, study corner on the 2nd storey and a bedroom with a private roof terrace on the 3rd storey. The fluid space between the living and dining areas form a continuous space ideal for entertaining. With the sky as your ceiling, the roof terrace provides the ideal setting for an intimate gathering under the stars or a private late night cocktail.
- Number of units: 29
- Private Basement parking for 2 cars
- Fluid space between living and dining areas
- Wet kitchen only





