32 Gilstead Floor Plans
TYPE D2P • 4 BEDROOM
355 m2 / 3,821 ft2
Units: #01-02
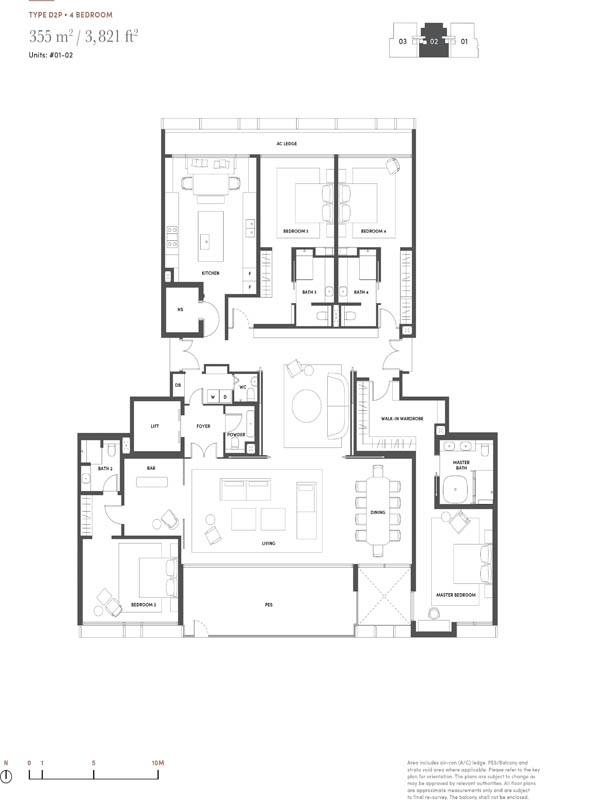
TYPE D1P • 4 BEDROOM
388 m2/ 4,176 ft2
Units: #01-01
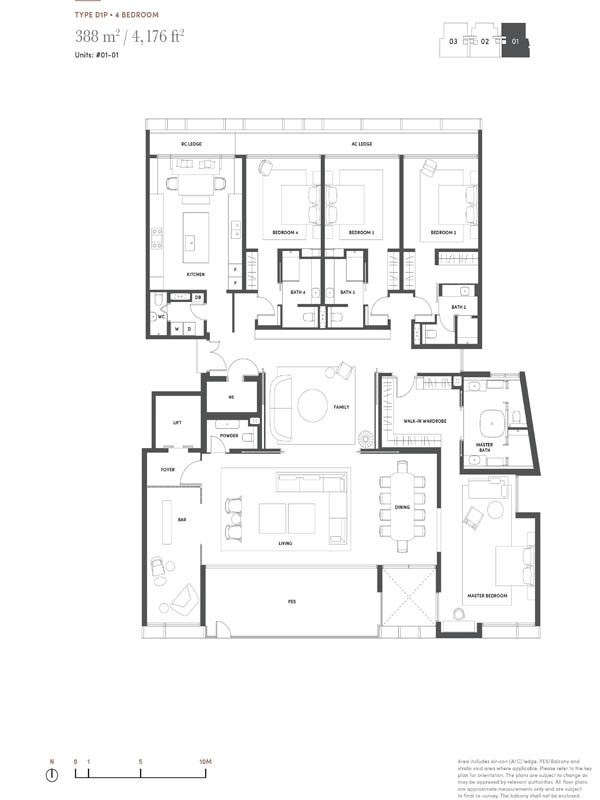
TYPE D1A • 4 BEDROOM
392 m2 / 4,219 ft2
Units: #02-03, #03-03, #04-03, #05-03
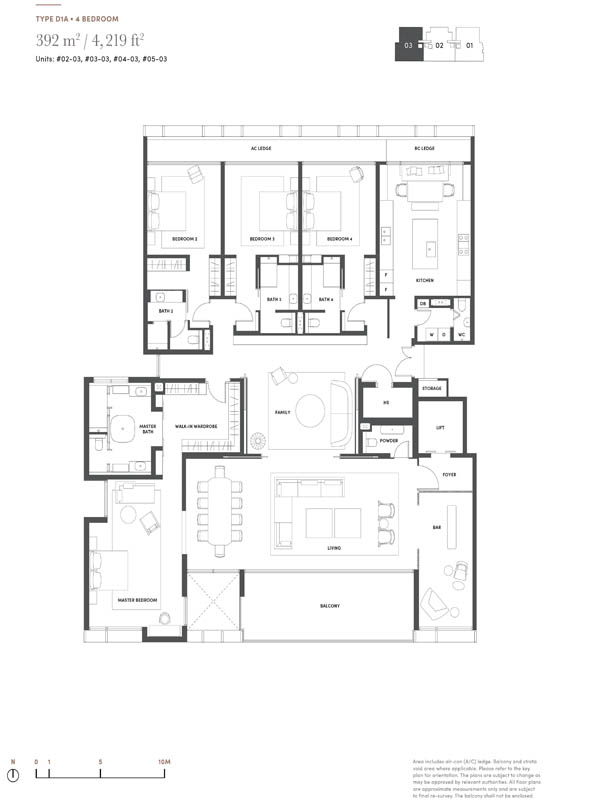
TYPE D2 • 4 BEDROOM
391 m2 / 4,209 ft2
Units: #02-02, #03-02, #04-02, #05-02
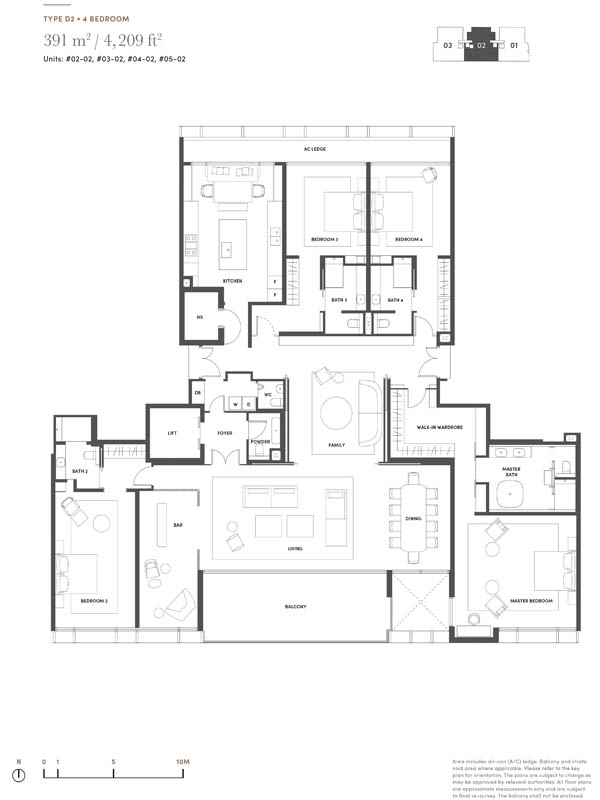
TYPE D1 • 4 BEDROOM
390 m2 / 4,198 ft2
Units: #02-01, #03-01, #04-01, #05-01
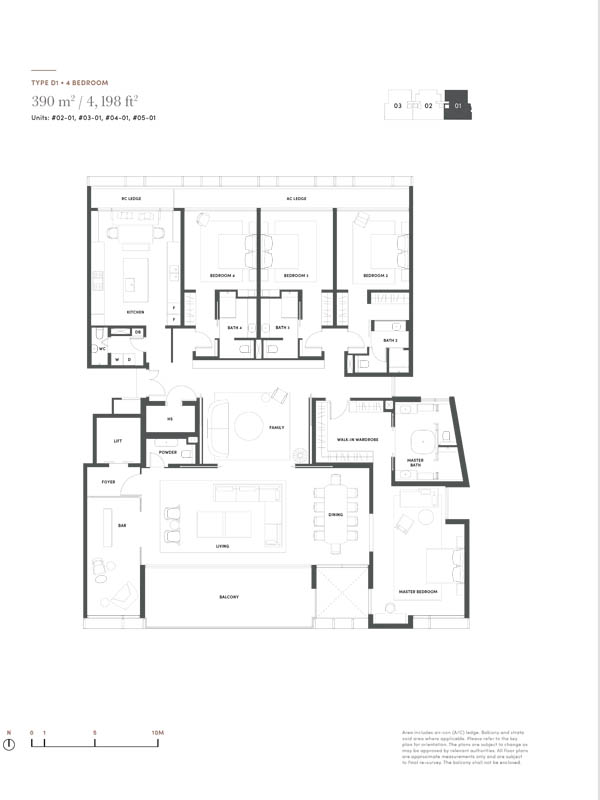
32 Gilstead Factsheet
| Development Name | 32 Gilstead |
| District | 11 |
| Developer | Kheng Leong |
| Address | 32 Gilstead Road |
| Description of Project | 5-STOREY RESIDENTIAL FLAT (14 UNITS) DEVELOPEMENT WITH A BASEMENT CARPARK, SWIMMING POOL, & COMMUNAL LANDSCAPE FACILITIES ON 32/34 GILSTEAD ROAD, TS28 LOT 99446W & 99447V (NOVENA PLANNING AREA) |
| Tenure | Freehold |
| Estimated No of Units | 14 units of 4 Bedrooms from 3821 sqft to 4219 sqft |
| No. of Carpark Lots | 14 Carpark lots & 1 Handicap lot & 1 Washbay |
| No. of Blocks & Storeys | 1 Block & 5 Storey |
| Site Area | 4,037.3 sqm / 43,458 sqft |
| GFA | 6,104.43 sqm or 60,839 sf |
| Plot Ratio | 1.4 |
| Building Height | 38.92m SHD |
| Land Price/PPR | $70M/ $1,643 ppr |
| Estimated Launch | 15 April 2024 (to contact us & confirm) |
| Design Architect | Ernesto Bedmar Architects |
| Landscape Designer | Shunmyo Masuno |
| Interior Designer | Koichiro Ikebuchi |



